By Anna-Marie Smith, Project Consultant Athena Poulos, Photography Andy Lund
When they were facing the realities of a relocation, these lucky owners decided to settle on the beautiful mountain surroundings of the Stonehurst Estate in Westlake.
They say their choice was based on enjoying a community-type lifestyle in secure surroundings, within the magnificent outdoors of Cape Town’s southern suburbs that would also provide a return on their investment.
As a property developer himself, the owner says that together with their architect, Gisele Vanderstraeten, they achieved their ideal home, from inception to completion. The central location of the estate provides this family, with three young children, ideal proximity to good schooling and extra murals, as well as retail and entertainment facilities close by.
Essential to their busy daily lives was an architectural design that would incorporate the family’s needs into a seamless modern design, with easy flow between the interior and exterior living areas. The result, says the owner, provided them with a social hub, where the kitchen flows onto the informal lounge and braai room, and from there onto the pool area, that is sheltered from south-easterly winds during summer. He says the upshot of this is: “The family spends time together, regardless of where we are in this space; even though we might be spread out as individuals in these different spaces, we are within ‘talking’ distance from one another.”
Both the stylish exterior and interior designs have incorporated natural stone applications by Natural Stone Warehouse, as well as other finishes in subtle, natural tones and textures. Easy living is evident from the uncluttered, yet warm interior spaces. Light tones and clean lines bring an understated elegance to contrasting textures of the floor and wall finishes. To achieve ultimate functionality within a busy lifestyle, Spotlight Kitchens was appointed to install the tailor-made kitchen, as well as exclusive contemporary-style joinery throughout the house.
Upstairs living spaces facilitate every comfort, from the informal lounge and bar areas to designer bedroom and bathroom suites with seamless views across the Constantiaberg Mountain. Stemming from an environmental-consciousness and energy-efficient perspective, was the installation of a combination heat pump and solar heating system used for household water heating purposes, as well as LED lighting throughout. Passive design elements allowed for natural ventilation and cooling through timber lattice sun screens combined with roof and balcony overhangs, and optimum window positioning.
This family achieved so much more than just a successful project in a beautiful design and quality built environment. They also managed to create a homely living environment where they can relax in as many moments as possible.












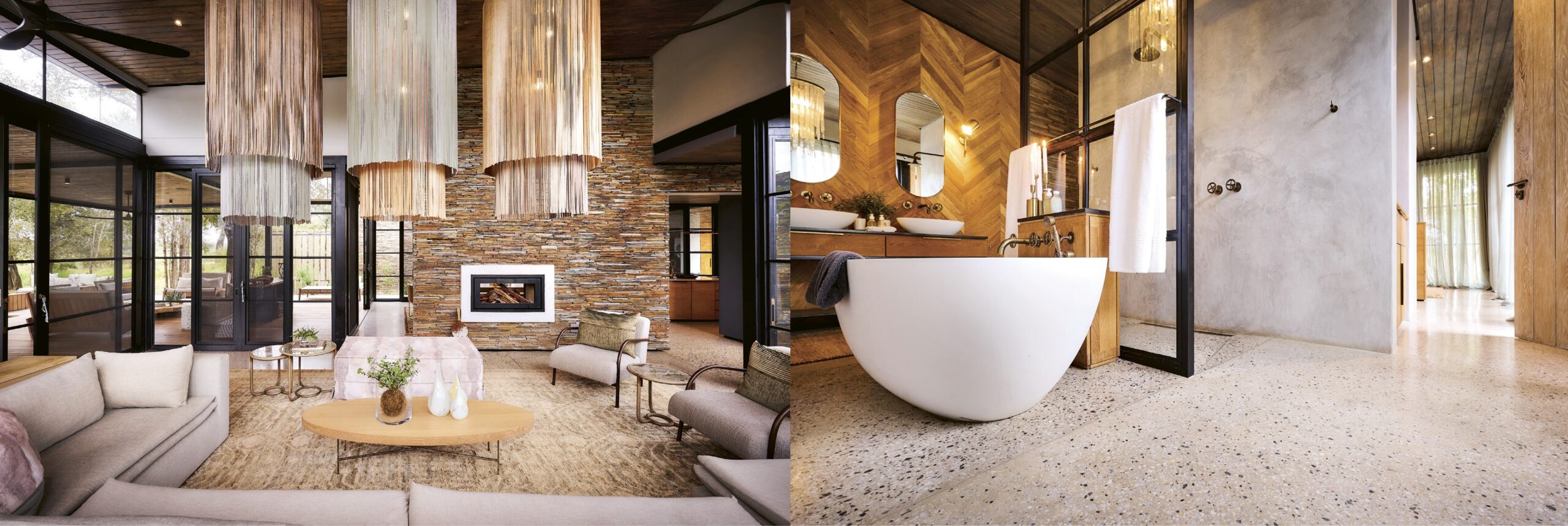
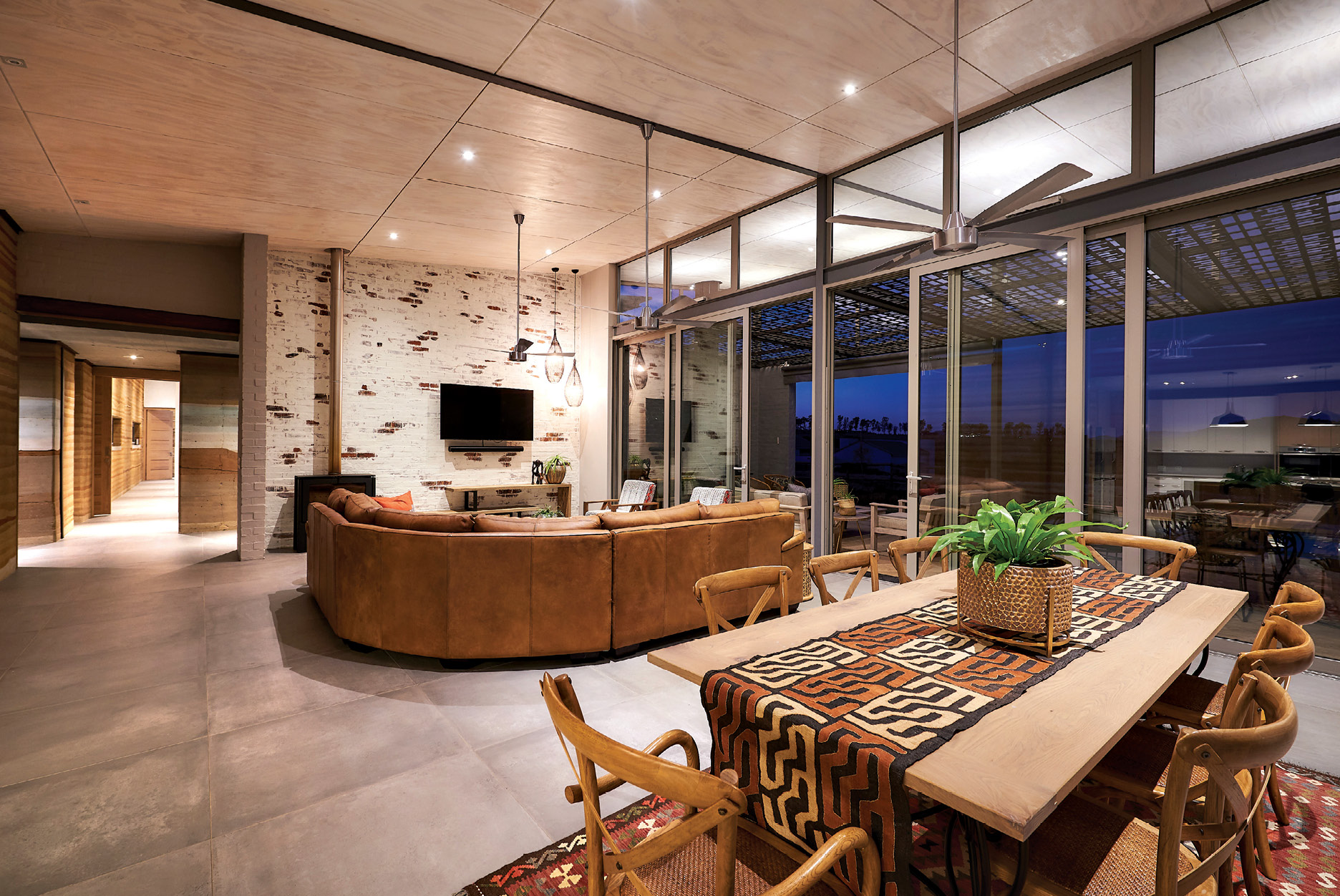
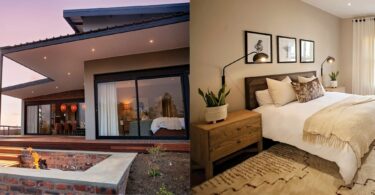
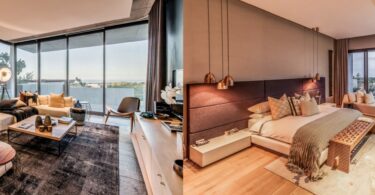
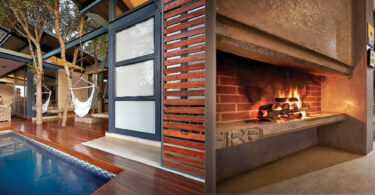
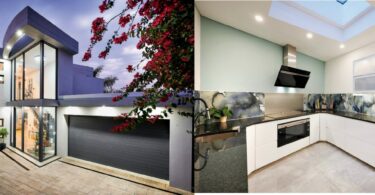
Leave a Comment