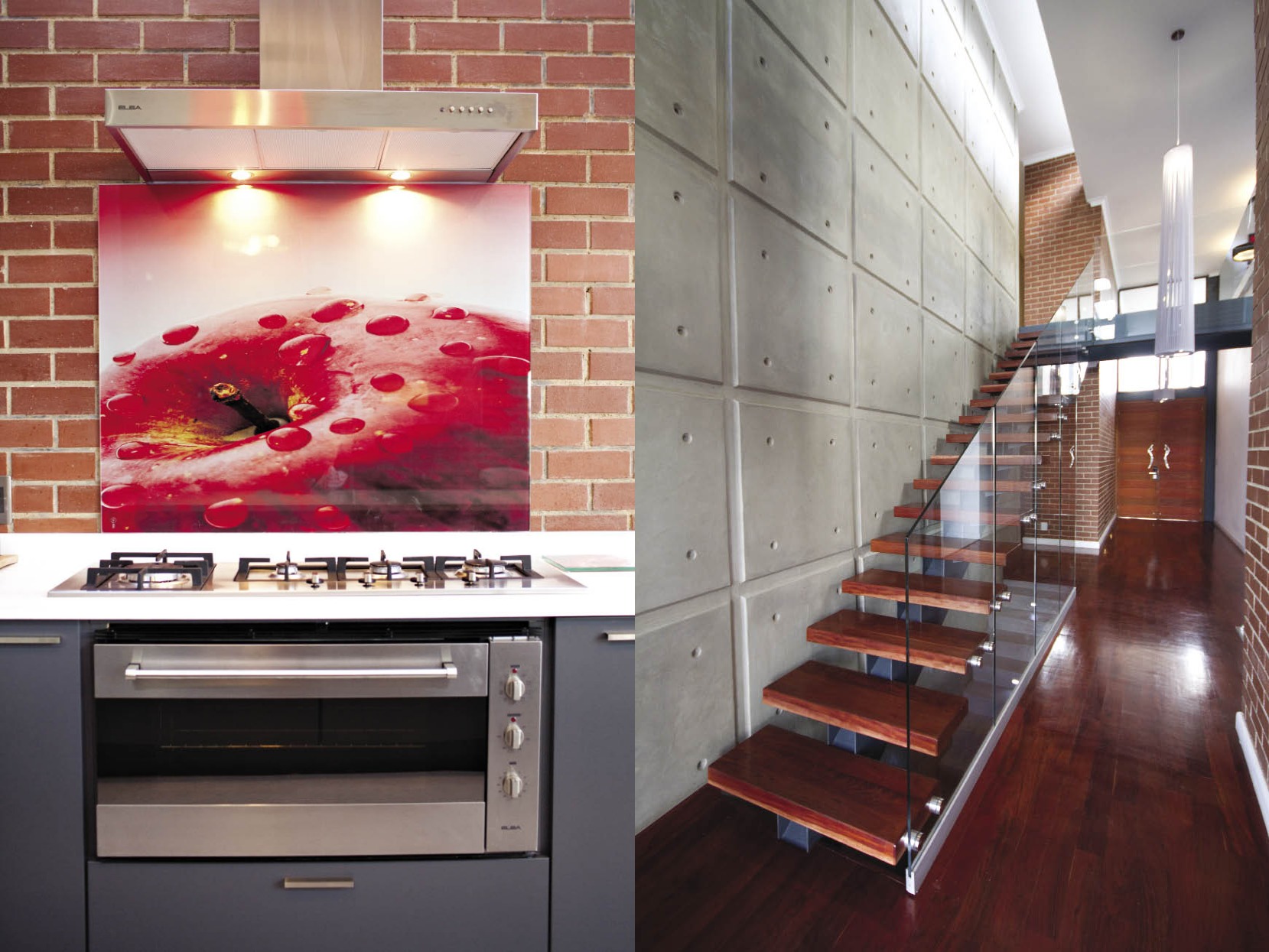By Sungula Nkabinde, Project Consultant Lorna Ioakim, Property Co-ordinator Chantel Spence, Photography Irma Bosch
Describing their home as “modern Highveld vernacular”, incorporating energy-efficient design, the owners of this home recall how they wanted a modern home that incorporated steel, concrete and glass to optimise light and space, while retaining the warmth and comfort of a family home.
It is spacious and deliberately open. Walking around on the ground floor, it feels somewhat like being in a massive warehouse. You can see almost every area of the home from this space, which constitutes a dining room, sitting room and kitchen. The red facebrick interior walls and quartz flooring combine to create a mesmerising industrial theme throughout the heart of the home, which is then complemented, somewhat unexpectedly, by soft leather furnishings and warm red lighting in the sitting and dining areas respectively.
The owners chose this particular estate due to the lifestyle that it offers within the city – here their son can grow up within a safe suburban environment while enjoying the freedom that comes with living on an estate.
The design evolved through various stages, all of which had to fall within the guidelines of the estate and the creativity of the architect, say the owners, adding that they love every part of their home.
“There are appealing elements of each of the rooms and the open spaces. From the seclusion of the man cave and the warmth of the wine cellar to the space and airiness of the large double-volume lounge, dining and kitchen area,” they say.
From the master bedroom you can enjoy elevated views across the valley. Folding glass doors open all the way, such that the bedroom practically leads outside.
There’s a skylight over the entire bathroom, which is also enclosed by large glass windows and doors, so when the shutters are up, it is almost as if the bathroom is outside.
The home owners did the interior design themselves and a lot of the furniture was bought individually for specific spaces.
The house, they say, still remains a work in progress as they will continue to seek out works of art and decor, all of which will depend on whether functional needs of the home will change.
When asked how they felt when the project was completed they said: “As with any home build there is a certain mix of relief and achievement, having been through the development from stand to completed house, but we immediately loved the end result.”
For others hoping to some day build their dream house, these home owners advise that you should participate in the building process as much as possible and plan every step of the way.
Katie Truscott from Bobtons Construction – the builders of the home – found the owners’ involvement extremely helpful, especially as the architect of the home was all the way in Cape Town. “This was a very complex and challenging home to build. However, the relationship between the client and builder, and the clients’ active involvement made this a project to remember and one that we are very proud of,” says Katie.



















Leave a Comment