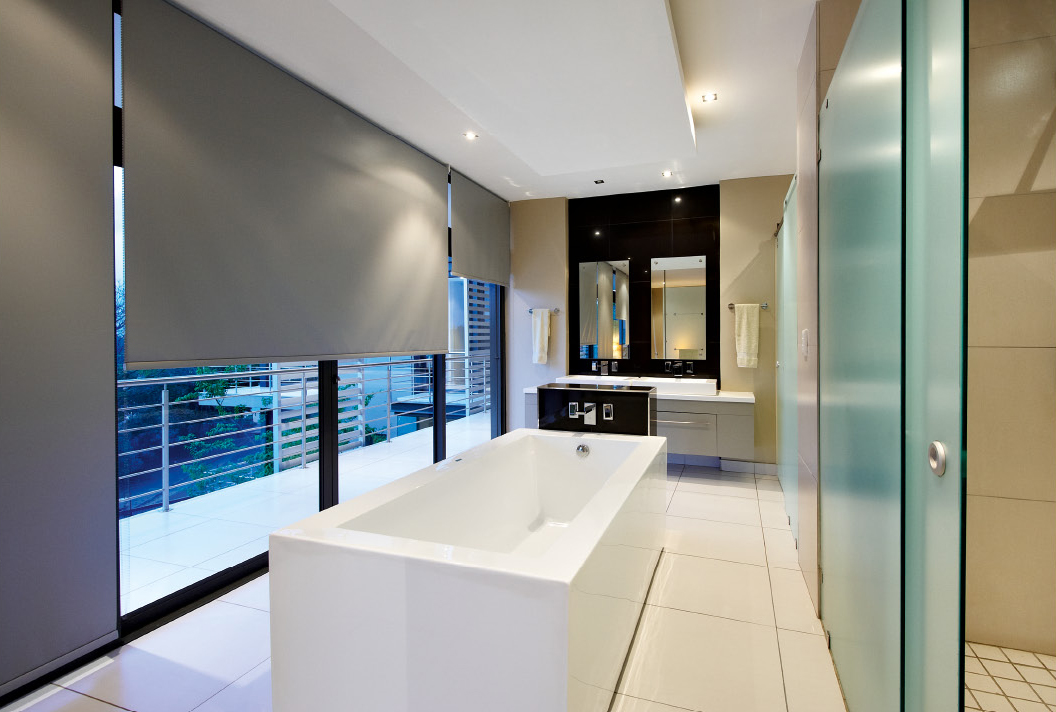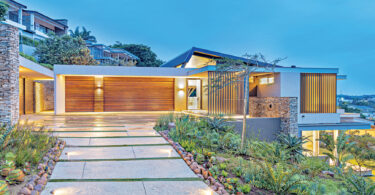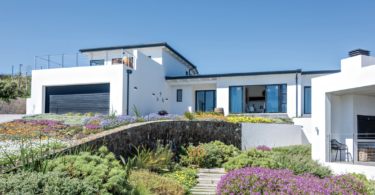By Mari Sciarappa, Project Consultant Cherise Karam, Property Co-ordinator Jay van der Westhuizen, Photography Nic Baleta
The term “less is more” has been given a whole new meaning as architects, construction companies, decor services, automation corporations and home owners put their minds together to create a warm, clean living space that is provocative and compelling as well.
According to one of the architects from LVM Design Group, Peter Laubscher, a minimalistic design was used to create the spine of the house, as well as the decor features. In terms of the initial design, all parties involved were required to work around the fact that the site was on a significant slope. Concrete retainer walls were used to curtail the embankment, and steel and glass were the predominant materials used for the original design.
This turned out to be an excellent combination as the general effect of the house is elegant, refined and contemporary. Zander Projects was the construction company commissioned for this house. Naturally, the views were the most important aspect of the whole design because of the nature of the site. To this end, glass was paramount, and the consequent views are proof of this.
“It is a simple, beautiful design,” describes Peter. “The whole home is basic and classic. The sandstone used is real and was lifted from the site.” A flat roof for construction was used out of consideration to neighbours, since the house is perched atop a beautiful hill. There is temperature control, privacy and sun control given by aluminium shutters. It is described by the home owner as the type of house you would find in Clifton.
On the ground floor, you’ll find a wine cellar and study, as well as plenty of space. Hop onto the elevator to the second floor master bedroom and bathroom. The elevator was supplied by Siyakhula and is an astonishing addition to this already magnificent home.
The television lounge is also on the second floor, as is yet more space. The crisp white marble tiles and skylights that flow through the house add a sense of breathing space, so hop off the elevator and take the stairs up to the third floor, which has the open-plan entertainment area that includes the braai facilities, a seductively sparkling swimming pool and a putting green.
The kitchen is also on the top level, since it is the entertainment area, and Best Italia was the kitchen appliance company commissioned to automate the kitchen.


























