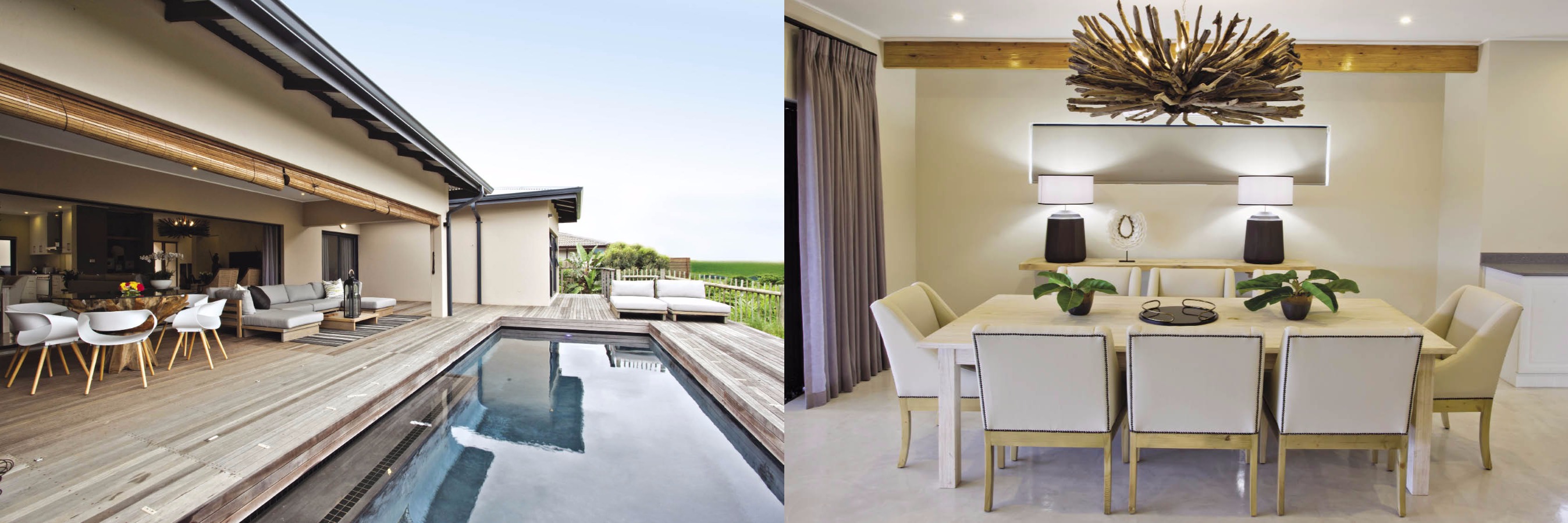By Jo Borrill, Project Consultant Catherine de Vincenzo, Property Coordinator Judy Fogarty, Photographer Chris Baker
Being surrounded by greenery was important to this family when building a holiday home. “Living in Dubai, there isn’t much of that around,” explains the home owner. “Dubai is very much functional city living. It’s a very fast-paced lifestyle, so we really enjoy the serene and relaxed feel of our holiday home.”
The home is situated in a popular eco-estate on the KwaZulu-Natal coast. It’s a new build with three en-suite bedrooms and a guest loo, which happens to be one of the owner’s favourite rooms in the house. “The owner fell in love with the flocked animal-print wallpaper, and I suggested we juxtapose this with reclaimed wood panelling on the adjacent wall. The telescopic mirror and brass chandelier enhance the contrast of luxury versus industrial,” notes the interior designer.
The brief to the designer was for a “game lodge at the sea”. A timber scattered pivot front door with side lights welcomes you in, with a stone-cladded column and fireplace contributing to the aesthetic.
In keeping with the cosiness and elegance of a lodge, and bringing in a touch of the beach, the look was achieved by incorporating a number of natural elements. “We used two driftwood chandeliers in the open living area, as well as a magnificent root dining table on the covered patio. The layers of accessories, shells, palm vases, figurines, scatter cushions with feather inners, and reclaimed wood furniture and wicker chairs add to the effect,” explains the designer.
“The beautiful screed floors were covered with loose sisal rugs to demarcate areas in the open living space. The industrial arched mirror and vintage iron bowls add an edginess to the design. In the master bedroom, we combined natural grass cloth, an elegant linen winged headboard and industrial copper pendants,” she adds.
An aluminium sliding door opens onto the outdoor patio and wooden deck around a sunk-in pool. You get the feeling you are in a forest, with lush green belt and distant sea views. “It’s the best feature of the home,” says the owner of the area, where the family chooses to spend most of its time.
The bathroom features a freestanding bamboo towel rack and a designer mirror above a single concrete vanity. A mosaic shower floor and tiled walls are elegantly finished with a frameless glass shower door.
The converted reading area is not something you see every day. “The clients didn’t need a study area, as planned, so we converted the space into a beautiful reading area, with a custom-built wall unit with wine storage. The bunk bed also needed to be specifically designed and manufactured, as the requirements were a double bed on top and a queen bed below,” says the designer.
Careful consideration given to the curtains is a major contributor to the mood of the lodge. In the living area, a lightweight linen sheer curtain adds softness, but still lets sunlight in. “It adds to the ambience when the curtain blows gently in the breeze on a hot summer day.”





















Leave a Comment