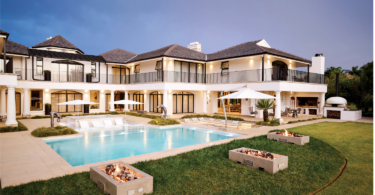By Kerry Hayes, Project Consultant Berty van Staaden, Photography Christoph Hoffmann
The lifeblood of this home is in its details. From the precise architectural planning, to the smallest decor elements, a synchronicity of space, design and adornment runs throughout.
Architect Kevin Els, from Evolve Architects, created this home from the specifications of the owners. These included spacious interiors, easy access between rooms, and an impressive home cinema and gym.
The topography of the site called for an elevated stand to enable the home to indulge in the magnificent valley views below. With an east entry and northern orientation, the home took the ideal stance to welcome natural light, and enjoy a split-level pool. Overlooking the pool and landscaped garden is an open patio that flows cleanly from the interiors through large, frameless glass stacking doors – allowing the interiors and exteriors to merge at will, and which are particularly effective in the hot summer months. In our cooler winter, the curved lines of the balcony invite sun and warmth into the spaces.
The sculpted exteriors curve around the home, incorporating purpose-made sectional tinted garage doors, which provide a showroom view of the garages that house an exotic car collection; then sweep across the entrance of the home which offers a porte-cochere-style entrance flanked by bold, stone-clad buttress columns. These two elements work together to minimise the splash of rain across the glass garage doors and accommodate downlights to accentuate the design aspects.
Walking into the home, you enter a collaboration of vernacular architectural design, light and space, and the height of decor elegance. A curved chandelier mimics the genteel staircase, which extends from the centre of the double-volume entrance hall. A sister staircase further into the home spirals from the impressive master suite, via the light and airy gym, to the wellness centre – incorporating indoor pool and sauna – adding to the dynamics of the architecture.
The bedrooms are generously proportioned, and are in close proximity to a pyjama lounge with glass panels, which overlooks a Koi pond below. This pond actually surrounds the dining room, creating a feeling of floating over the water when the glass stack doors leading outside are open.
But if watching fish dally isn’t your choice of entertainment, then the home cinema is the place to be, ideally located close to the kitchen and wine tasting room, as well as the outdoors.
As Sanford I. Weill said: “Details create the big picture,” – and this home is a stunning picture indeed.


















Leave a Comment