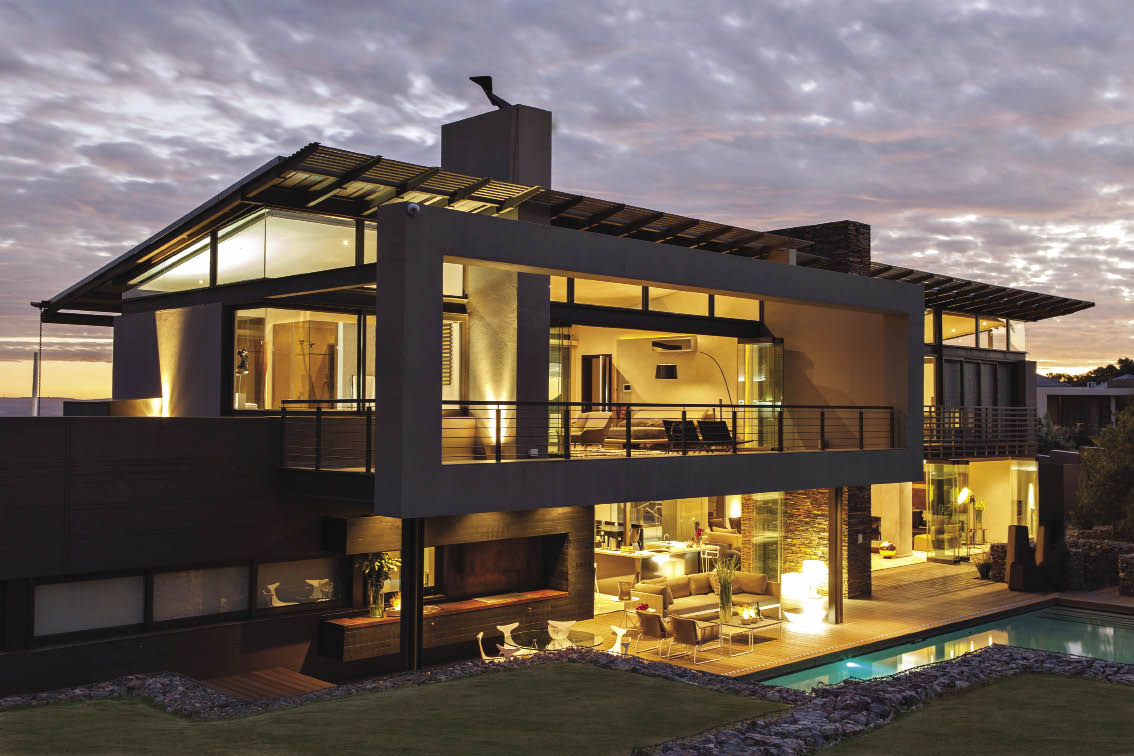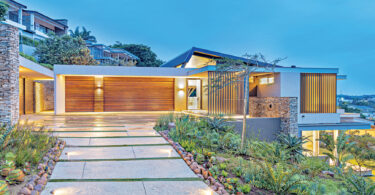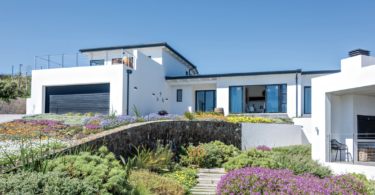By Gavin Emmanuel, Project Consultant Silma Badenhorst, Property Co-ordinator Chantel Spence, Photography Barend Roberts and David Ross
After a long hard day at the office, it’s such a wonderful feeling to be able to go home to a beautiful place that you love – an even better feeling when your home feels like a holiday spot.
The clients’ brief was to create a spacious home that will express their appreciation for outdoor living. According to Werner van der Meulen of Nico van der Meulen Architects, the home owners wanted an open-plan and practical house that leads out into the garden. “The design developed into a layout that encouraged such a lifestyle, with the views to the garden from almost every room, and large living areas that seamlessly flowed out onto the covered patio – this home merges the thresholds between inside and outside,” explains Werner.
This house is gracefully positioned within a secure nature reserve that affords the home owners the privilege of appreciating the comfort of outdoor living. “This particular home was inspired by its own setting with natural materials that were selected and strategically placed throughout the house, serving as gentle reminders of the serene location this home finds itself in,” Werner adds.
The selection of materials assisted in ensuring the house blends in discretely with its natural surroundings. While earthy colours unify the site with the home, splashes of colour were used to liven the interior spaces with emphasis given to textures and furnishing. Each space exudes a comfortable and welcoming ambience that can be seen with the natural materials that were carefully selected throughout the house. The concept of bringing this house to life incorporated the idea of floating elements, which resulted in distinctive features that distinguish this house as a Nico van der Meulen masterpiece. “The concept is clear and evident from the moment you arrive, as your attention is drawn to floating planes hovering above you, as if suspended in mid air,” adds Werner.
Moving through the house and catching a glimpse of the floating staircase, you are drawn in by the transparency and openness of this home. Escorted graciously through the living spaces into the garden, you are once again introduced to what seems to be a floating block hovering in mid air, which is in fact the main bedroom. The concept of floating elements was evident from every perspective and vantage point, making sure this home always captivates every visitor’s attention.
The site on which the house was built has a southern entry, which was favourable in that it allows for the entire northern facade, where all the living rooms are positioned, to open up onto a private north-facing garden.
The site, sloping upwards towards the north, also resulted in the garden having to be stepped and terraced with gabion walls creating interest even in landscaping. Some of the challenges that the architects faced included having to create a garden that is on a different level and that posed the problem of a disconnection between the covered patio, the pool and garden area.
“It was of utmost importance to ensure that the house and garden still related and interacted as one space rather than two disconnected areas; this was achieved by leveling the pool area and terracing the upper parts of the garden,” says Werner.
The best part of this design is the way the entrance entices one’s curiosity with long, stone-cladded screen walls, and once inside, the transparency and openness of this elegant abode lies behind these solid entrance walls that create an interesting contrast.
This is a home of grand proportions – one that inspires its owners to live life to the fullest and appreciate all the finer things that life has to offer.
















Leave a Comment