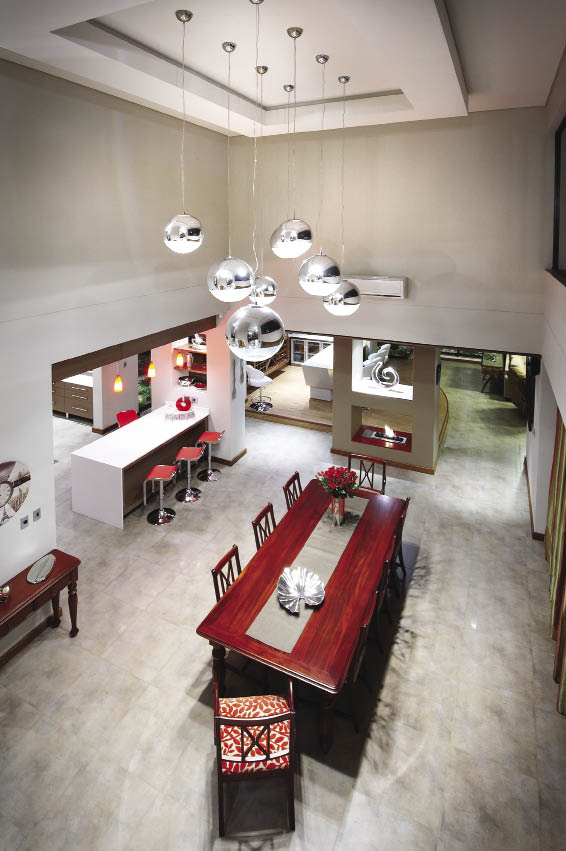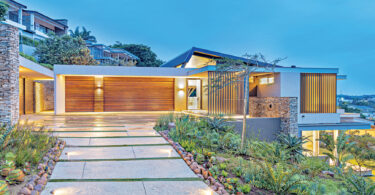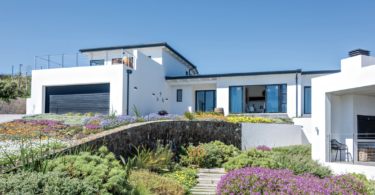By Mari Sciarappa, Project Consultant Margot Edwards, Photography Nic Baleta
When it comes to the many styles one can use to design their home, there are always modern innovations and old reliable options. But this home owner wanted a property with a difference, one that could stand out from the rest and create a new vogue.
As a result, he wished to create and introduce a more contemporary design style to the area and replaced the “outdated” Tuscan style that is so popular in surrounding suburbs. This type of innovation is a breath of fresh air in the property market. With crisp designs and chic decor, you really cannot go wrong when you’re living on a property like this.
Arc du Ple Architects Potchefstroom was responsible for the creative design, 3D visual generation and construction documentation of this contemporary home.
The firm applied an array of different materials to highlight and detail the various planes on the facades and internal spaces. Through a combination of cool elements and warms elements in the form of glass and steel, as well as red facebrick and natural stone cladding respectively, a harmonious fusion and balance between the elements was achieved. According to the home owner, this dichotomy of the use of cold and warm elements was welcomed and refreshing.
The property developer, Louis Bierman of Louis Bierman Property Developers, not only wanted to create the perfect home, but also to move away from certain design stereotypes.
“Aside from creating a beautiful, practical home that maximised the site’s potential, we really wanted to make an impression with the aesthetics of the building. The building had to catch one’s attention,” explains Louis and this was done so successfully.
Louis is also the proud owner of this opulent property, and he worked alongside engineering firm Fick Hollenbach and Partners, as well as Simbou Building Contractor, the construction company that focused on the plasterboard ceilings with bulkhead features and the exposed stainless steel and wooden trusses in living areas. While the overall structure of the home is without a doubt magnificent, the interiors are certainly notable as well. The lady of the house, in conjunction with Lizannes Interiors’ Gretchen Kritzinger, decided to avoid a theme-specific decor avenue, but rather used a combination of ideas.
The decor had to complement the contemporary style of the house without compromising warm, comfortable home living.
To this end, Lizannes Interiors supplied the wallpaper and assisted in choosing the application, as well as using the roll pleat system for the curtains. The metal black colour scheme perfectly complements the modern feel of the home.
According to the home owner, the architect Isaac de Jesus, also managed to create very important focal points such as niches and details, as well as the fireplace, supplied by Chad-O-Glo, in a slick and modern design. He also wished for a harmonious balance between warm and cold colours and elements in the home as well, so aspects that were taken into consideration included the balustrading, which was supplied by Zatz Balustrades.
An element about this home that is definitely worth mentioning is the light colour schemes. A home that attractively glows with various colours is always an attention-grabbing one – glamorous in its appearance and inviting in its appeal. The main bedroom is where the family spends most of their time during the week. “We enjoy the open-plan feel of the room where each space contributes to the openness of the room,” says the home owner.
He also notes, however, that each room also separately distinguishes itself from the rest, such as the dressing area and bathrooms. The bathrooms were completed by Trend Lifestyle, which, as the name suggests, created trendy, chic bathroom spaces.
RCP Ceilings and Partitions was brought in to ensure the ceilings in this home matched the contemporary style.
In this lavish, luxurious and trendy home, each room is essentially different from the rest in design, shape as well as experience. The man of the house observes that the choice of fixtures, for instance in the kitchen and bar area, which were both supplied by The Kitchen Studio, also determined most of the featured appliances and ornaments.
Everything goes with everything, but with an eclectic feel. The home owner also wanted to create as much garden space as possible, which contributed to the exact position and configuration of the building. The garden also offsets natural and synthetic elements, where grass is used as well as Astroturf, supplied by Top Carpets.
Patio Warehouse supplied two Kasumi eight-seater tables, to make outdoor entertainment both stylish and functional. This is beautifully offset by Italtile’s eco-friendly Earth Sunray, which not only adds glamour to the area, but also enhances a natural look.
Since the home owners wanted uninterrupted panoramic views of their outside pool and deck areas, Eagle Aluminium supplied five-panel and six-panel sliding folding doors, which allow the expansive views surrounding the property to penetrate into the interior spaces.























Leave a Comment