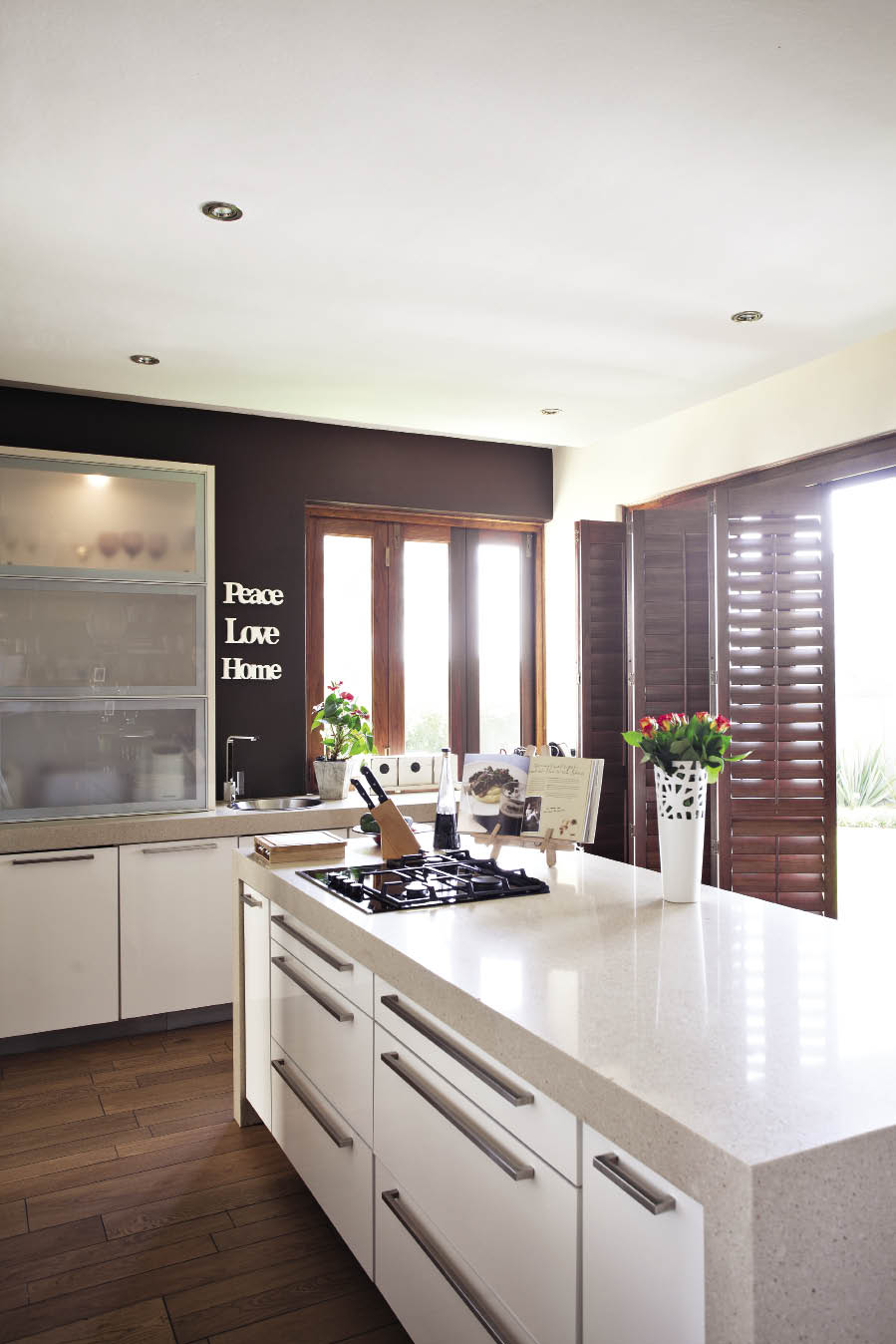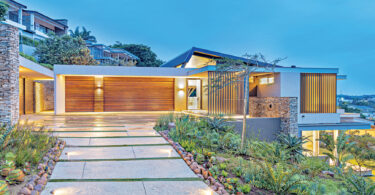By Hasmita Amtha, Project Consultant Candice Bailey, Property Co-ordinator Deidre Van Wyk, Photography Christoph Hoffmann
In search of a house that was ideal for a family, the owners of this home took on the challenge of building their dream family home. Well equipped, the architect designed a simple home that had good flow: “I often design flexible spaces with doors that flow into walls to open areas up that would often be a ‘sometimes space’ that then become multi-functional spaces,” says Terri-Lynn Matthyser from Ai Architecture and Interiors.
“We wanted a home that was more open so that our baby boy could roam around with his walker, freely, without bumping into things,” adds the home owner. While this was one of the thoughts that inspired the open-plan structure, the home owner highlights that “we have a large family, and it is either the three of us or 24 people to entertain, hence the flow of spaces into one another, so that we can host 24 guests easily, without disjointing a big party”.
The owner advises: “You need the flexibility so that rooms aren’t too large for everyday use, but when friends or family come over, the home doesn’t segregate a party into different rooms, so the design feature is more special and functional.”
When it came to the architectural style of the home, the owner admits to having gone through a green phase, so the couple opted for a light shade of green for the exteriors of the home, which complements the rich chocolate brown walls within the home, and accentuates the natural environment of the estate within which it is situated.
The estate has strict architectural style rules and regulations, and the home had to keep within these stipulations. Terri-Lynn adds that “the home reflects a contemporary South African look and feel with no intercepting roofs. The use of stonework and earthy colours was mandatory”, which inspired the comfortable and earthy feel of the home, which leads onto the open garden. The decking at the front of the house blends with the surroundings, while keeping with the contemporary South African look and feel of the estate.
When it came to furnishing the home, the owners chose to keep the interiors warm and homely: “We’ve used some of our inherited antique furniture to break the modern lines of the architecture,” says the owner, who goes on to add that “the earthy tones and finishes all needed to work together to create a home to relax in. We also prefer stack doors that open the house up completely with shutters instead of curtains. The shutters allow privacy at night and different levels of shading during the day while you can open them entirely to allow light and warmth inside”.
“I believe, through experience as an architect, that a home is a living entity. It has its own ‘birth span’,” highlights Terri-Lynn, she advises: “Try not to rush the design and construction stage while still maintaining a momentum. Make decisions – this is the art of it all; there is a lot of choice out there so put your thought to paper, collect images that reflect your thoughts to see if they all tie in.”
















Leave a Comment