I don’t know quite where to start with this unconventional four-bedroom home in Victoria, Australia. I’m marvelling at its surface beauty, but the core attraction lies in the bones of the structure and how it has been integrated into the challenging terrain.
Auhaus Architecture, a Melbourne-based firm, is the genius behind Ivanhoe House. Its aim for each residential project is to uniquely reflect the client, site and brief within each design.
The two wings of this structure embed the tree-lined hill is such a way that you get to experience dramatically different landscapes with only a room separating the two. At the main entrance you are part of the flat, manicured garden, but wander into the lounge, which is situated on the same level, and you’ll find yourself staring at endless views of dense treetops.
The interiors have been as scrupulously designed as the building. Auhaus introduced a strong teal green, which has been used to varying degrees. The kitchen is striking and attractive, with marble and brass as lead roles against chalky matt-black units.
Auhaus really has tailor-made this home to suit both client and site. If it were an item of clothing, this structure would certainly have a designer tag hanging off it. I have no doubt Auhaus’s client waiting list is growing by the day…
Jess from Hector and Bailey
Images via http://auhaus.com.au


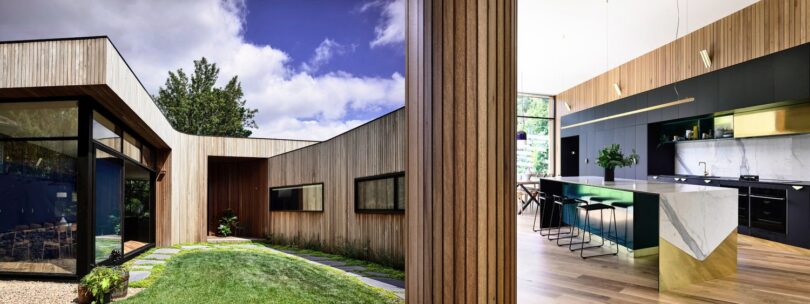
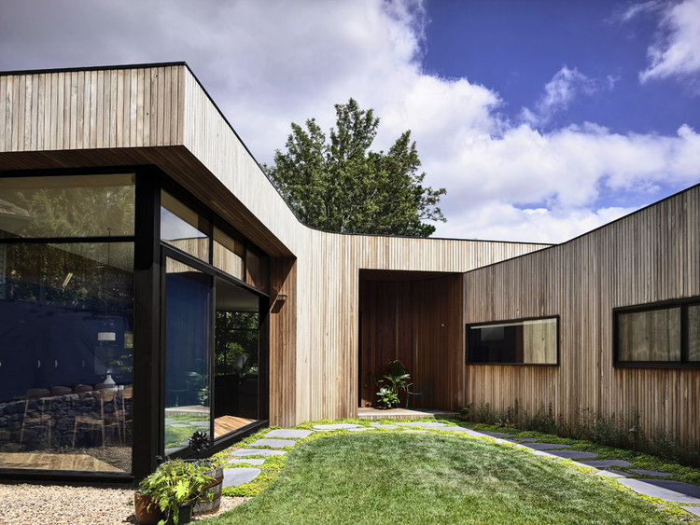
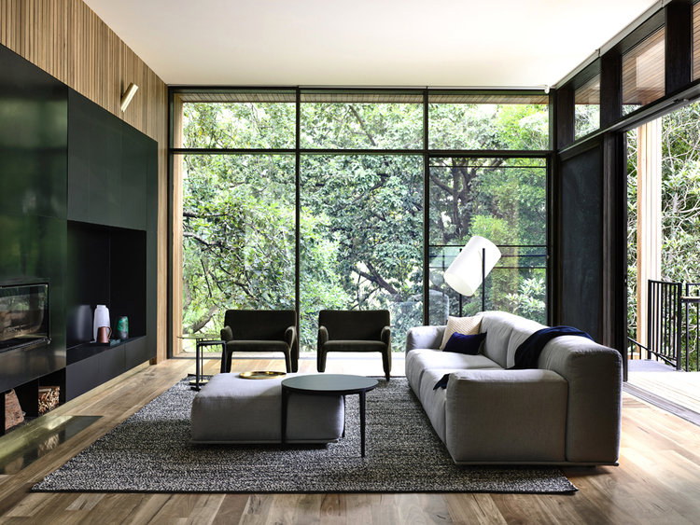
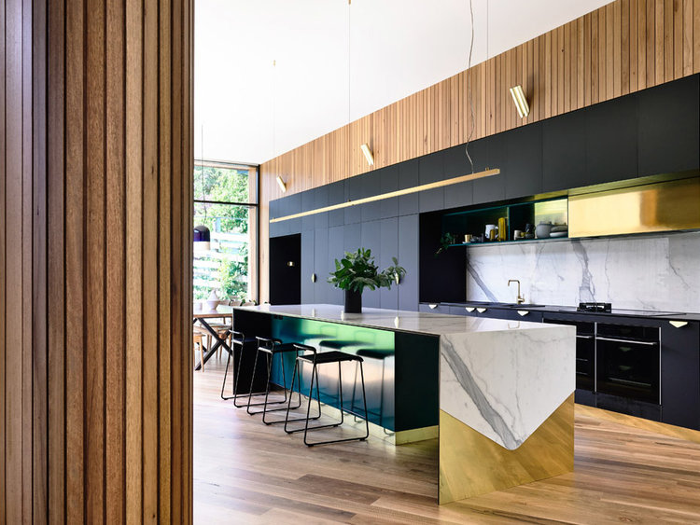
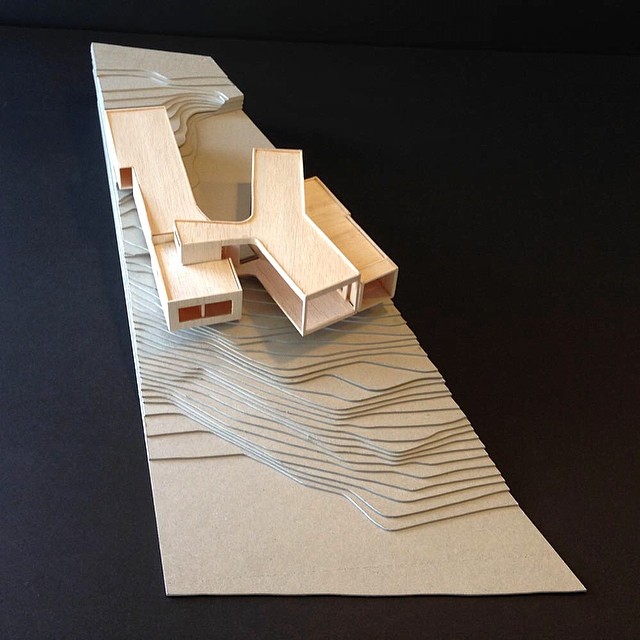
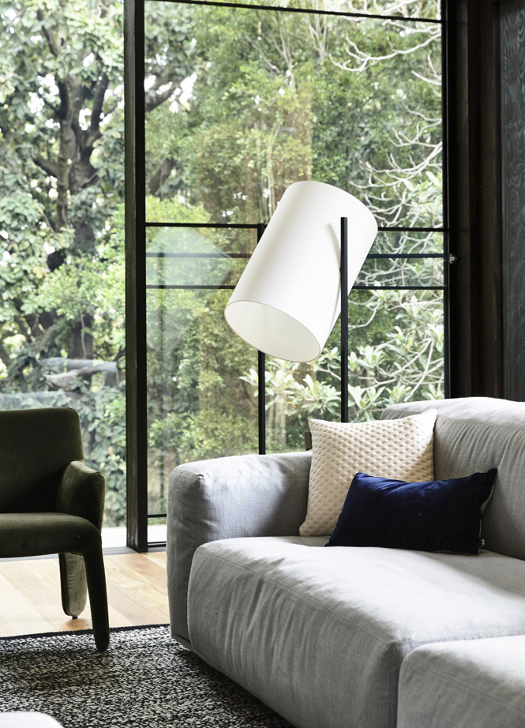
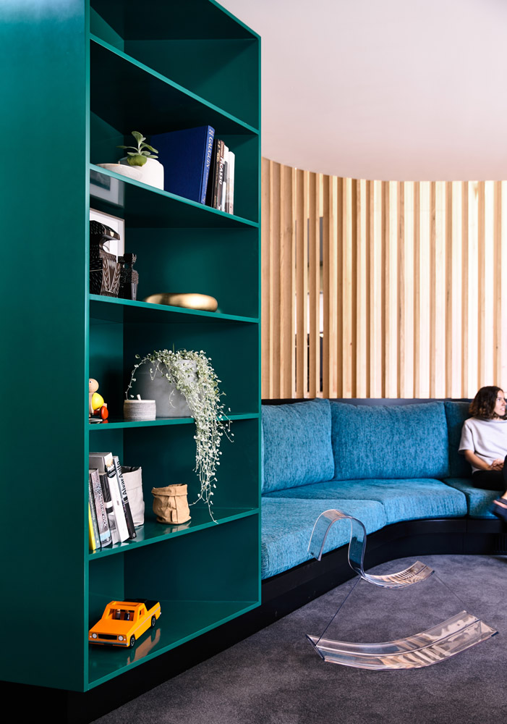
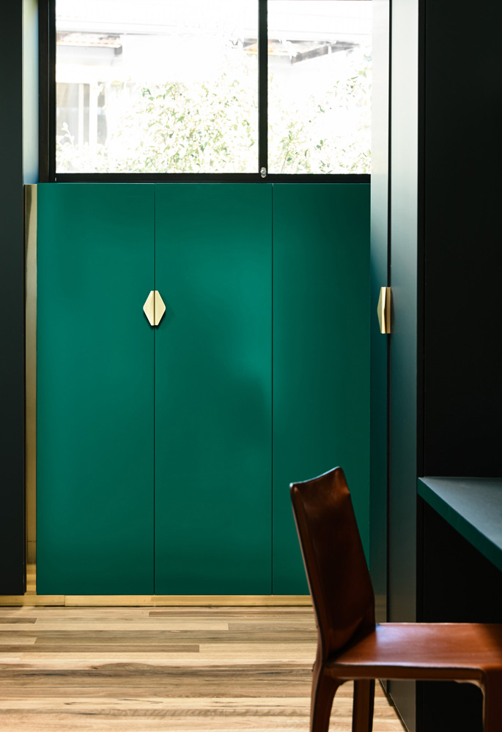
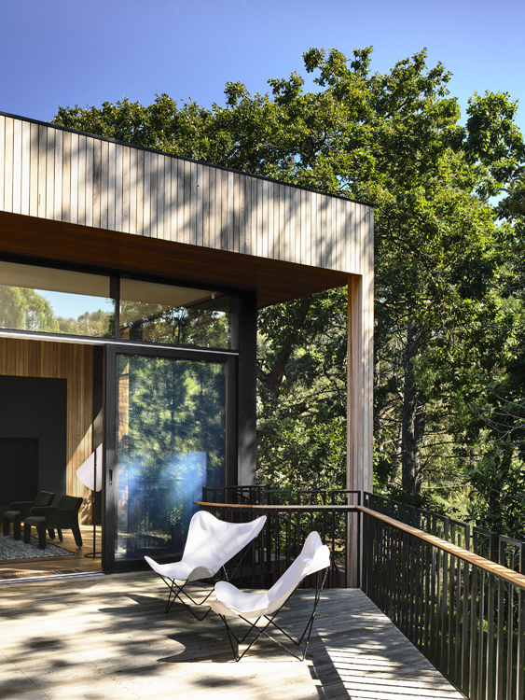
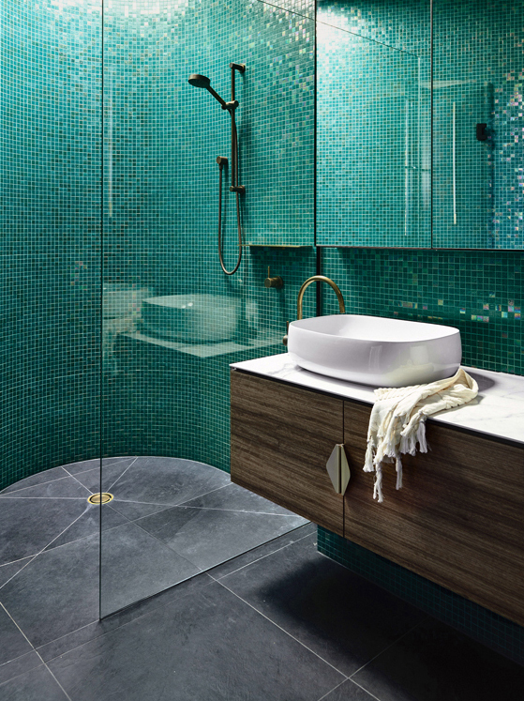

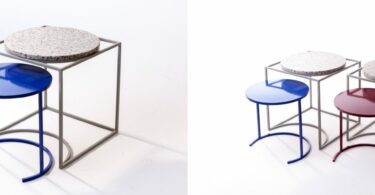
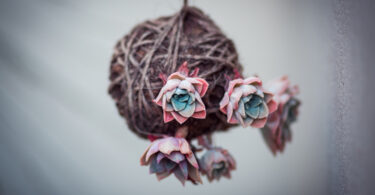
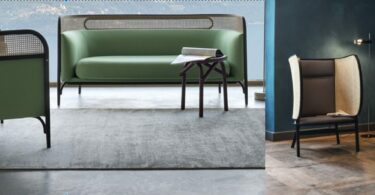
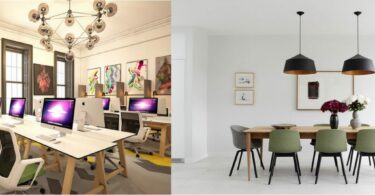
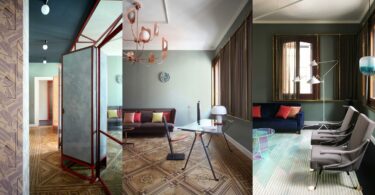
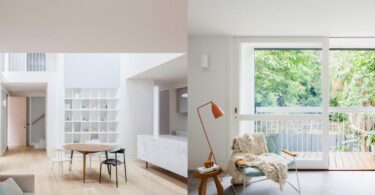
Leave a Comment