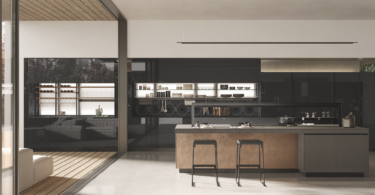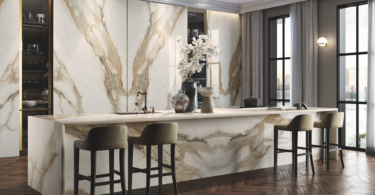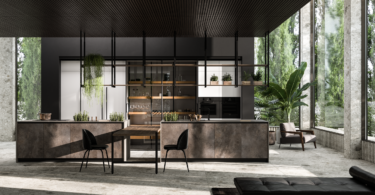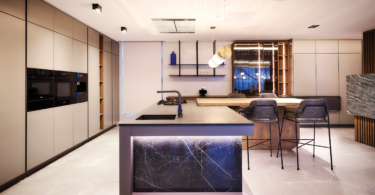Here are the most common blunders homemakers make when planning their kitchens…
The main culprits
● Overlooking the ‘work triangle’
The kitchen work triangle links the three main work areas in the kitchen, namely the sink, the stove and the fridge. It’s the area that gets the most foot traffic, so you need to make sure that the lines of the triangle aren’t blocked by anything, such as a badly placed kitchen island. If the triangle is too small, people will trip over one another. If it’s too big, making a meal can turn into a marathon. You should also consider the ‘flow’ between other areas, such as having a clear path to the back door to carry out rubbish, and access to a counter or worktop where you can place groceries as you come in.
● Skimping on storage
Clever storage will help increase your kitchen’s efficiency and there are many handy solutions out there – from roll-out or pull-out drawers and cabinets (both horizontal and vertical options), to slotted drawers for baking pans and trays, corner-drawer units for awkward nooks and sliding cabinet doors (so you can avoid having things open onto other things or opening doors that will obstruct the ‘work triangle’). Open shelving is popular, but too much exposure of kitchen paraphernalia can end up looking more like clutter. The best kitchens always have breathing room. While planning your kitchen, make a list of your small appliances and other kitchen items. Then rate how accessible each one will need to be for you to work comfortably (i.e. where you do you want it and how often will you use it). Getting your storage right the first time will save on costly add-ons later.
● Not enough workspace
While adequate storage is vital, counter space can literally make or break a kitchen. Considering all the activities (and appliances) that need a countertop, you want to have as much surface area as possible to play with. Most people achieve this by adding a kitchen island (which can offer storage too), but this can also waste space if you choose the wrong kind of island or put it in the wrong spot. Bearing in mind the rules of the ‘work triangle’, an island must leave room for people to move and work around it. One solution is to add a stovetop or sink to the island itself and make it part of the triangle.
● Bad light
A kitchen requires three types of lighting: overhead lighting for general illumination; task or spot lighting for prep areas, over the sink and the oven; and accent lighting for drawing attention to any design elements you want to show off. Many kitchen designs fall short by not providing enough task lighting and/or identifying the best locations for these fixtures beforehand so that the necessary electrical work can be done. Your goal here should be to provide each spot with the light it needs. Pendant lights look great above kitchen sinks, while a series of smaller pendants or track lighting works well over breakfast counters and kitchen islands. Under-cabinet lighting is also a must.
● Poor air quality
If you’ve ever walked into a kitchen and smelled the previous night’s cauliflower-cheese still hanging in the air, you’ll understand the importance of good ventilation. Although it can be quite pricey, a good ventilation system will make life far more pleasant, especially if your kitchen opens onto a family or dining room. Effective ventilation systems use fans to route dirty air, odours and airborne grease particles through ducts and out of roof- or wall-mounted vents, leaving clean air behind. Inexpensive systems simply circulate stale air around, so the odours remain and grease is left to collect on your tiles, cabinets, worktops and appliances.
More oversights…
● Not asking a pro – Taking on a kitchen design project yourself to save money can actually end up costing you more in the long run. Rather consult a kitchen design expert before you start, who can offer advice and help you identify your needs and translate them into an efficient plan that has the right balance and flow.
● Choosing appliances last – Always choose your gadgets first, so you don’t end up with appliances that are too big or small for the space. It’s easier then to choose cabinets and countertops to fit around your fridge and dishwasher etc. Appliances that are too large can make a kitchen look smaller.
● Playing it safe or too trendy – Spare a thought for resale when you design your kitchen. You don’t want something so on-trend that it will look dated in five years, or something so ‘safe’ that it fails to reflect your personality. Take a chance on interesting features and accessories, like a colourful splashback or quirky breakfast stools that can be swopped out and updated easily, so you can have fun in your kitchen while keeping it timeless. Also, remember to coordinate your kitchen design with the overall look of your home.
● Too few plug points – Along with having enough electrical outlets in your kitchen, think about where you want them (hidden under cabinets, incorporated into the kitchen island or integrated into the splashback, for instance). You don’t want to have to roll out the extension cord every time you want to use the toaster.
Note: A kitchen is a significant expense, but it’s also the one room that can increase the overall value of your home. Consider your family and your lifestyle when deciding on the design and allocate your budget accordingly.
Photography (from left to right): Chris Allan and Vorsprung Studio










Leave a Comment