By Andrew Mackenzie
Simple compact living has been a growing trend for some time. A general change in lifestyle trends, economic pressures and/or concerns for security may all be valid reasons for this movement. We like to take a cue from the Japanese who are experts at the art of small and simple.
Their culture revolves around living with the barest essentials, summed up in this beautiful proverb: “Okite hanjyo nete ichijyo” which translates as, “a person needs just one tatami mat for lying down at night, and half a tatami mat for the waking hours”. While this may seem extreme, the principles of the phrase are that sound, minimal and pared down is best for the small space. However, far from being a compromise on personal style and identity, it provides an opportunity to define it. It is easy to stereotype the small space, generally in the style of high contemporary, minimal with somewhat of a cold and severe feel.
Just as easy really, is to accommodate the most eclectic of taste with no need to spare comfort.
Solutions to small space planning come in two broad categories: architectural and moveable (including soft furnishings). It is a bad idea to compartmentalise a limited space. Open up your area by knocking down walls rather than erecting them.
Two rooms become one – and immediately there is a better, bigger feel and a multi-functional area. Thus, kitchen, dining area, living area and perhaps work station or study area can all be in the same space…biggest plus is that you can do this without feeling cramped as you would in a couple of smaller areas.
Adding a mezzanine or platform provides you with a sleeping area which is also separate. This is psychologically important, since we all need to have some kind of sanctuary for sleep, which is removed from the activity areas of our lives and homes. Where your layout is open-plan, you can demarcate different areas without blocking off spaces by raising floors to different levels. This use of various vertical levels is flow-friendly and interesting to the eye.
Floating staircases have several interesting dimensions. They allow for practical storage solutions since you can use the space underneath the stairs. One may even be able to put a small home office into this kind of space. The staircase can be stained in a colour which contrasts with the shell of the interior. For example, a black stain would provide a graphic and stunning visual effect against a pale colour. Floors need to be the same throughout – again to provide continuous flow and a clutter-free look. You will almost certainly need the help of a professional for the architectural changes you may want to make.
Doors, part of your moveable structure, should be kept to a minimum. Replace outward opening doors with sliding doors, and opt for lightly frosted glass finishes where you can, which allow for the penetration of light. Extending doorways up to the ceiling creates the generously proportioned look and adds height.
Furniture must be chosen with a watchful eye on proportions matching the size of the room. Achieving the correct balance will allow for a visually pleasing effect, while a mismatch between size of furniture and size of space will jar horribly. If you compromise on efficient traffic flow, you will have everyone falling over themselves and each other. You need to be especially careful with this, so that small remains serene.
Multi-functional furniture, made popular surprisingly enough by the Georgians, is very handy where space is limited. Stacking stools, ottomans that double up as chests and extra seating, sofas which transform into extra beds, seats with storage areas underneath – these are all good and useful options. Try and keep the furniture low, so as not to obstruct the visual depth. Remember you are continually aiming for the illusion of depth, height and volume.
Lighting is absolutely vital if you want to pull this small space design off successfully. It doesn’t matter what the style is, lighting enhances, sets the mood and helps you to create space, luminosity and reflection. Natural light is always the best, so if there is not enough you should perhaps think of installing skylights.
Recessing wall lights so that you get light washing the walls is economical and creates a peaceful mood. Install lights in a floor in a lateral arrangement if you want to “enlarge” a hall or passage. Stay away from large, suspended, overhead light fittings. They will create an effect of a lowered ceiling and cast unflattering shadows. To avoid glare, make the light source diffuse or conceal it. Remember, lamplight is more flattering and gives a friendly, intimate ambience. Lamps are practical and they provide an opportunity for decoration.
A resin or concrete floor with no joins gives a slick unbroken look and adds to the great space illusion. To make the kitchen “disappear” hide all domestic appliances behind sliding partition doors or in fold-away areas. Made-to-measure ovens and refrigerators, and even garbage bins in the kitchen, will ensure optimal utilisation of space in this vital area.
Planning a small space is endlessly interesting and challenging. Stay flexible, patient and uncluttered in mind and possessions. Learn to love the small space, and get into the buzz and warmth of the urban environment. Hang onto the view and the light.


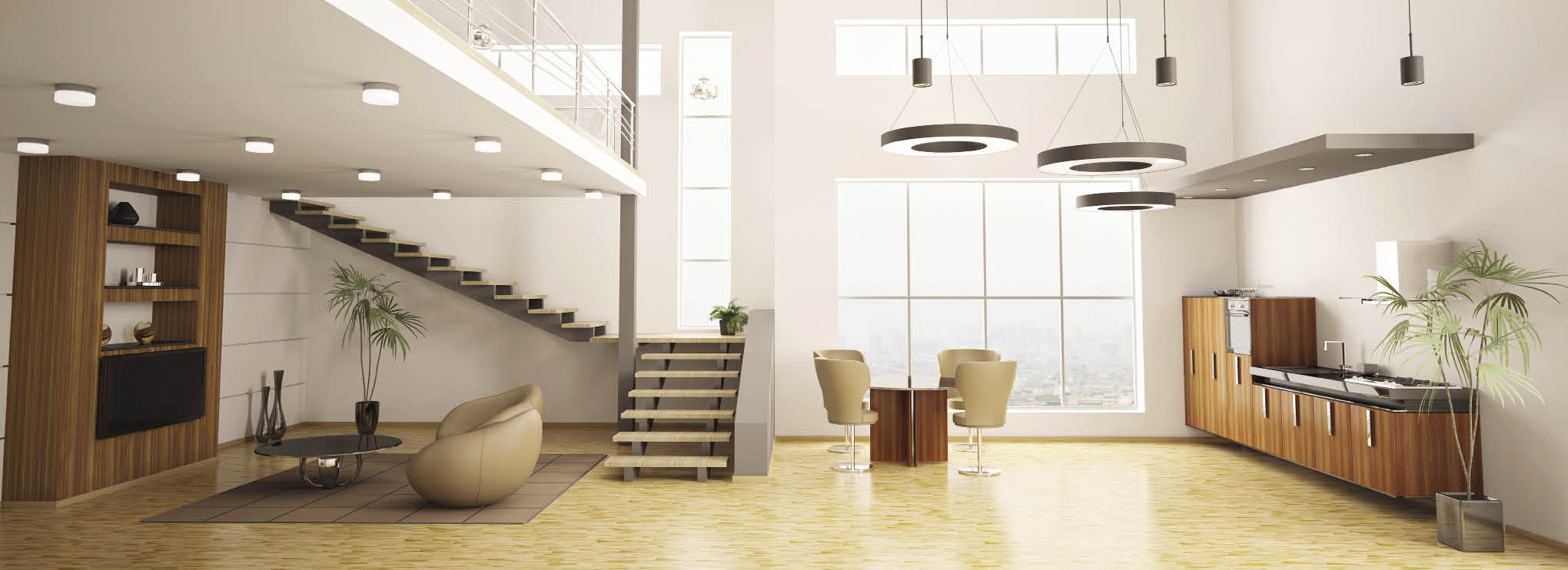





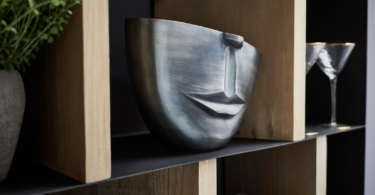
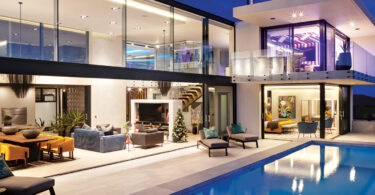
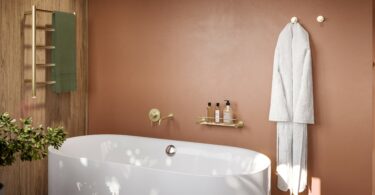
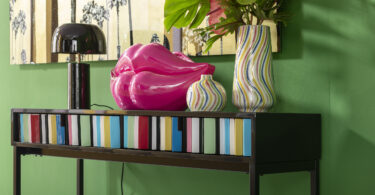
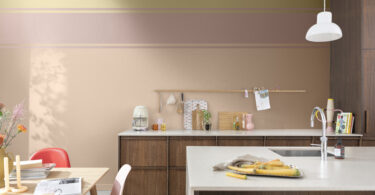
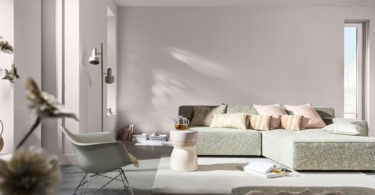
Leave a Comment