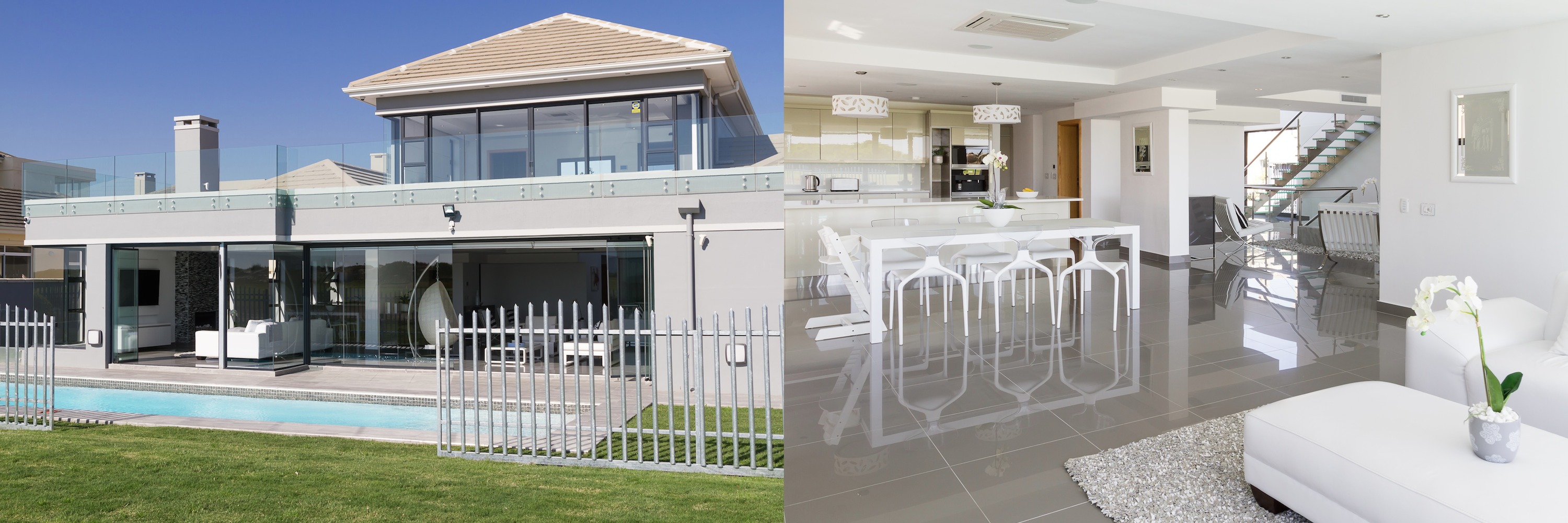By Josie Eveleigh, Project Consultant Debbie Zeelie, Property Coordinator Wadoeda Brenner, Photography Keith Quixley
Situated in a quiet cul-de-sac on a beautiful golf estate, this modern home, with three storeys of functional living space, welcomes you through an entrance with a koi pond. The owners, who have two young children, have always loved contemporary designs and interiors, and opted for neutral colours and a great flow between the split levels.
The staircase, made from glass and steel, is a focal point and holds the spaces together.
The third floor provides a platform for the main bedroom – a modern, loft-style, en-suite design. It offers an escape to the very top of the house – a perfect retreat for winding down and privacy.
The middle level comprises the kitchen, lounge areas, dining space and the children’s bedrooms.
Modern art, a feature fireplace and careful lighting soften the home, its modern lines and grey high-gloss-finish floor tiles.
The lower ground level is where a lot of the fun and functional elements of the house come into play. A fully equipped cinema room features plush leather chairs and a fairy-lit ceiling. There is also a workout room and a study-cum-playroom for the children.
Everything in this house has its place. It’s a very modern home, but it’s lived in – a merging of functionality and aesthetics. It’s a perfect fit for the family that lives here – a young, active, busy couple for whom fast-paced family life is made simpler and more stylish with a house that effortlessly accommodates their lifestyle.

















Leave a Comment