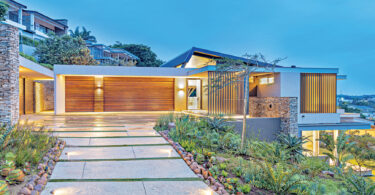By Rami Moorosi, Project Consultant Monique Rankine, Photography Nic Baleta
Situated on an exclusive estate in the northern suburbs of Johannesburg, this home was created using architecture that enhances the experience of space and its environment. The owners explain that they wanted a home with classical elements that were based on strong features reminiscent of a stately residence.
Architect Kevin Els, from Evolve Architects, explains: “True classical elements are considered within the design. There is a definite rhythm to the space with the central double-volume porte-cochere as the main focal point from the street.
”Tuscan-style columns, over 5m tall, were also used to allow for a definite silhouette. To define the rhythm required, a retaining wall was constructed and tanked to create a lower level.
The end result is an entry to the home where you cross over a bridge to the living areas with staircases on either side of the double-volume entrance allowing access to the lower level. The lower level comprises the entertainment space and a duplication of the staircases to the upper level, which is used as a private nucleus of the home.
The positioning of living areas and bedrooms on the north of the property allows for maximum light to enter these spaces. Internal staircases flow from either side of the
This was successfully accomplished as the ergonomics of the space works well from the street entrance to internal areas as well as landscaped and garden areas to the east and north of the property, creating privacy with landscaped elements that blend in with the architecture.
This is a home where form and functionality meet through dynamic architecture that has a timeless elegance.

















Leave a Comment