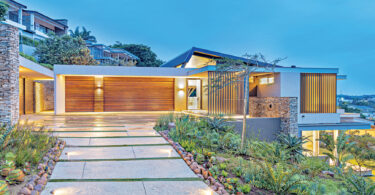By Rami Moorosi, Project Consultant Cherise Haskins, Property Co-ordinator Jay van der Westhuizen, Photography Karl Rogers
Situated in Johannesburg, this contemporary home was built to cater for the needs of this modern South African family with four children. The ingenuity of the structure lies in how aesthetics and functionality come together to form a home that is as comfortable as it is beautiful.
The owners chose this particular location for its quiet serenity and convenience to nearby amenities. Interestingly, the original plan was to renovate the existing house in order to create something that would better suit their needs. Upon proper inspection it was decided that it would actually be better to completely demolish the old house and replace it with a new structure, as a renovation would likely cause more problems.
Working closely with up and coming architect, Gregory Katz of Gregory Katz Achitecture, the owners were able to create their ideal home. The owner explains that Gregory understood their needs, and was able to turn their vision into a reality.
The finishes are modern but with natural elements that add an organic feel to the interiors and exteriors, and a good example of this can be seen in the concrete columns. The natural elements were brought in because the owners did not want a home that was too modern, but rather one where contemporary and natural features could exist in harmony.
The open-plan layout, with its seamless flow in the living space – from the indoors to the outdoors – contributes to an interactive family life. The patio, for example, is almost in the middle of the home and flows into the children’s playroom, the dining room, kitchen and garden. The patio is also great for entertaining family and friends, and can be protected from the elements, making it perfect all year round.
The interior decor enhances the architectural style of the home, and with the help of a professional, the owner was able to create interiors that are as practical as they are aesthetically pleasing. In this home, old meets new with contemporary furniture working alongside classical antique Chinese pieces. Another interesting feature is the table in the kitchen, which was made from a tree sourced from the owners garden.
The growing children’s needs are catered for in their rooms, with each room having a small basin in the corner.
Their bathroom is bright and cheerful, with aqua-marine floor-to-ceiling tiles – while in the main bathroom, only natural colours were used. The bath and shower, in all the bathrooms, have been enclosed with glass doors, creating a contemporary yet timeless look. This dwelling was definitely designed with the kids in mind – the playroom, large garden and tennis court, will guarantee fun for hours on end.
The beauty of this home lies in how it works perfectly for its residents and caters to their every need and more.


















Leave a Comment