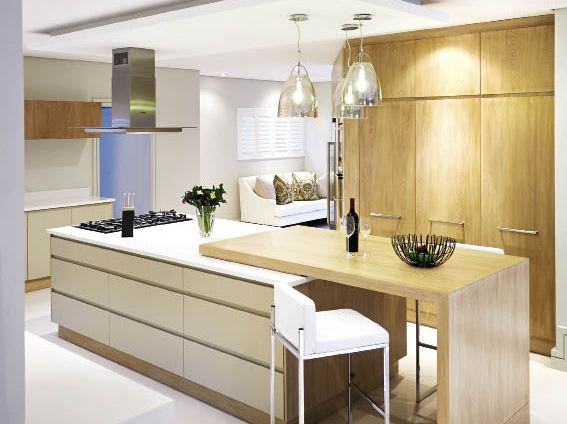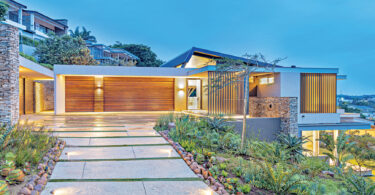By Sungula Nkabinde, Project Consultant Candice Jin, Property Co-ordinator Chantel Spence, Photography Nic Baleta
If you’ve ever stepped into the executive suite of a hotel or a penthouse apartment, gasping in wonder at the turn of every corner and entrance into every room, then you will have an idea of what it feels like to wander around this home.
From the onset, it is clear that all the attention was given to its interior – so much so that one could assume that it was the home owners’ priority. Clean smooth finishes to the floors and surfaces are complemented by soft, and at times lofty, mood-setting elements.
The owners had bought a modern home which needed a full renovation, and wanted to allow as much light as possible into the home, simplifying the design and creating a more open-plan space while keeping it warm, simple and relaxing.
Wanda-Michelle Hadlow, the managing director of Wanda-Michelle Interiors (WMI), did the extensive interior renovation of the home and was inspired by the home owners’ vision.
“As is usual with WMI, the client is always our first inspiration, with their personality and lifestyle requirements influencing our choices first. The architecture of the home is the platform with which we have to work,” she says.
In this home, WMI was able to create a modern look by using re-invented oak veneer, stained to a creamy, latte colour, in two textures – raw and satin-finished. Oak, whilst having lost ground over the past few decades, has become a popular veneer, says Wanda, who outsourced the services to a specialist to create stained applications for the cabinetry. Here, silver, charcoal, and various tones that neutralise any pink or yellow in the timber, were used to give it a more contemporary feel.
The ground floor of this home offers a different appeal than the aforementioned, which refers to the second level. Here the home owners wanted to allow as much light into the house as possible while still creating the feel of a separate environment that was warm, cosy and defined.
Outside areas were designed to flow inside and vice versa, to give the feeling of extra space and continuity. A stand-out element of this space is the beautiful, double-sided cabinet with pebble fireplace, separating the living room and dining room.
Before the renovation, this space was closed off entirely by a floor to ceiling wall which was demolished. Every bedroom in this house carries with it a sense of quiet and calm.
Undoubtedly, the focus of the renovation was to turn the home into a place where their family can come to chill and relax.


















Leave a Comment