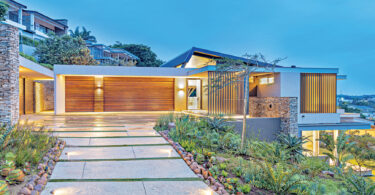By Justine Olivier, Project Consultant Stacey Wright, Photography Grant Pitcher
This double-storey abode is reminiscent of contemporary Alpine architecture, where the roofs are designed to bear heavy snow loads during the winter season. Snow being the least of the home owners’ worries in this southern hemisphere climate, the design enhances the aesthetic exterior appearance.
Surrounded by large vertical windows which allow a plethora of natural light in, illuminating the home during the day, along with the exterior appearance similar to a chalet you’d find in any ski resort or village, this home boasts contemporary design externally and internally.
The interior decor, while simplistic and minimalist in design, boasts a commingling of local and contemporary ideas, with the use of natural materials such as Nguni cow-hides on solid bamboo flooring, and woven rugs. Decorated with personal yet tasteful furnishes, the interior decor is equipped with ski pictures and photographs, paintings of local scenery and carved and woven artefacts from local and ancient tribesmen. The fireplace is clad with raw masoned rock, mined locally in Howick.
The double-volume sunken, open-plan lounge and kitchen are designed with the kitchen overlooking the lounge, with an L-shaped loft perched above the kitchen wrapping around an open-plan study with a TV room directly above the kitchen. The architects designed this living space in such a way that a view over the lounge and fireplace from the loft was ensured, thereby creating a feeling of cosiness and connection in being able to live in the entire space at once whether upstairs or downstairs.















