By Refilwe Boikanyo, Project Consultant Monique Rankine, Property Coordinator Chantel Spence, Photography Karl Rogers
The owners of this property found inspiration for their Bali African-themed home while on holiday in Zimbali in KwaZulu-Natal. “While travelling through the estate, we thought it would be nice to create a home with the same concept and feel, but to introduce an African bush feel into the design as well,” says one of the owners.
After finding the perfect plot on on an eco-estate, their inspiration was translated into a beautiful home that encourages an open-air lifestyle, while providing all of the luxuries of a private retreat.
The owners chose this specific location because it is one of the highest points in the estate. Their home is situated across the road from a watering hole created for the animals on the estate, allowing them to live in harmony with nature. The owners say they love the “breathtaking views of the estate, nature and fauna, the greater Alberton area and even the Suikerbosrand”.
The exterior facade makes subtle reference to contemporary Balinese architecture. It is made up of clean lines, has understated finishes, stone and wooden elements, and features bold, geometric shapes such as kite-style roof structures.
The interior has a contemporary, open-plan layout that provides lots of natural light and ventilation, and promotes flexible living. To further transcend the boundaries between indoor and outdoor living, the house also has an indoor atrium with a water feature. This tranquil space provides natural light, privacy and security, while creating the sensation of living in a natural environment.
Since the residents are keen entertainers, the layout was designed with the intention of creating many gathering spaces. They have a games and entertainment room, a large patio with a braai and bar area, a pool with a sundeck and an outdoor entertainment area, and a formal lounge and patio terrace.
The house is light and airy, and almost minimalist, yet offers a superior level of comfort and luxury. When it came to decor, the owners’ vision was to create a family home that is functional and practical. “We adopted a Bali African theme, which brings an Eastern feel with a complementary African style.”
To bring their vision to life, they teamed up with Michael Prinsloo of Michael Prinsloo Designs. He says: “They had a beautiful open space, so their brief was to create a clean, contemporary look. They were very clear about not wanting to clutter up the space. They also wanted the design to accommodate their kids and pet.”
To meet their needs and cater to their lifestyle, he opted for a neutral colour palette with earthy tones, used natural woods and elements, and purchased locally produced, custom-made furniture.
Michael Prinsloo Designs also reframed the home owners’ prized Lucas van Vuuren artworks, to increase their value, and brought in custom-made light fixtures to illuminate the space and highlight objets d’art and standalone features in the home.
According to the home owners, the most challenging aspect of creating their dream home was using the large stand and slope of the stand to its maximum potential, while having bedrooms facing north for energy conservation and also to preserve the views of each room within the home.
Having successfully built their dream home, the owners’ advice for other aspiring home owners is to choose locations which provide views and have several options in terms of design and function.
“This way, you don’t restrict the design from the architect, and use the land to its full potential.”


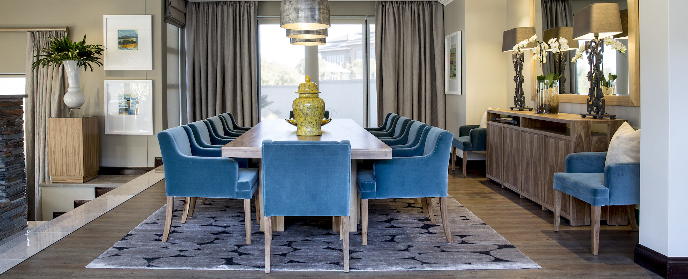
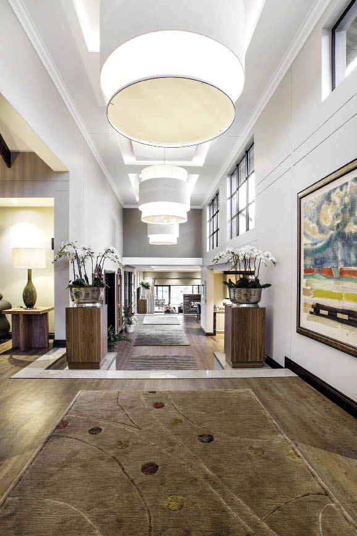
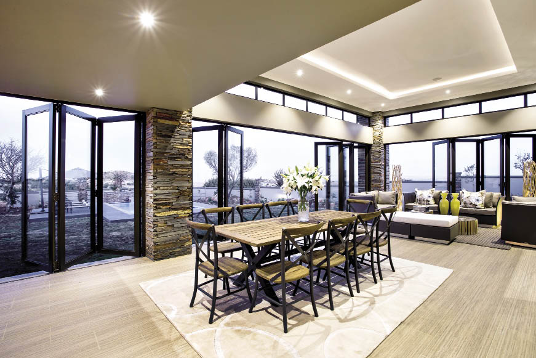
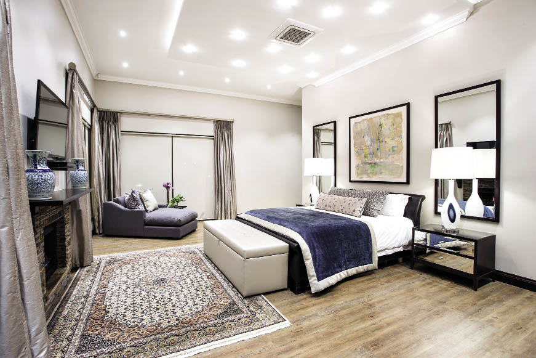
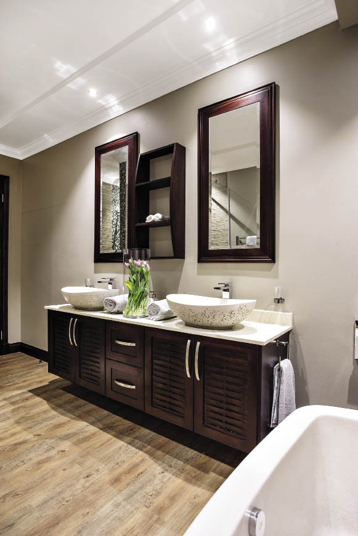
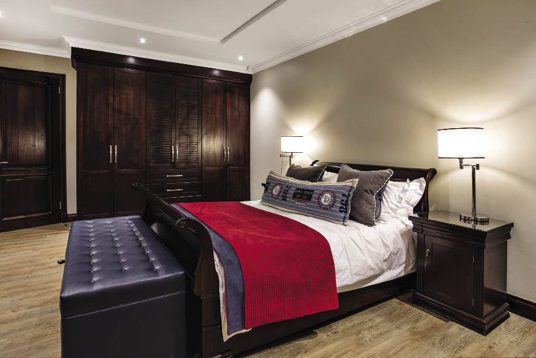
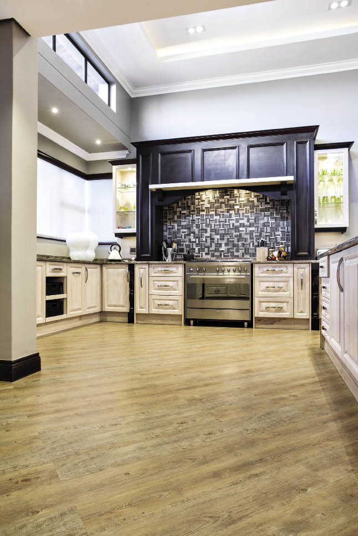
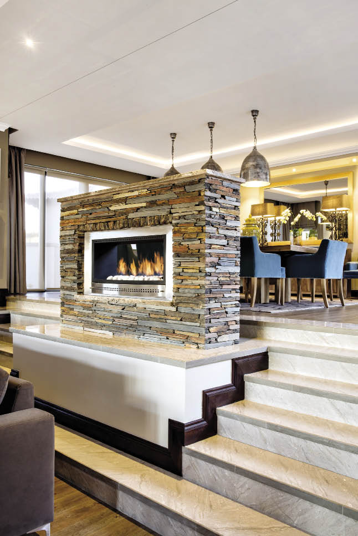
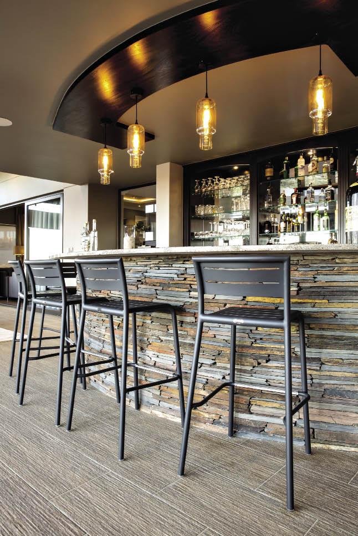
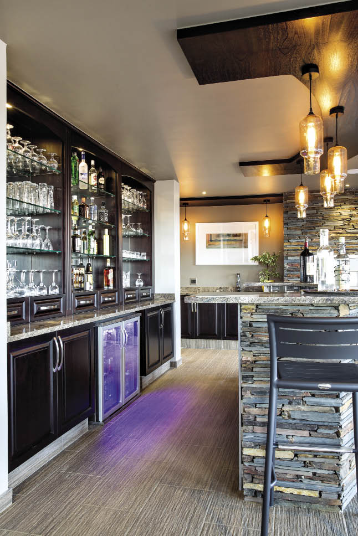
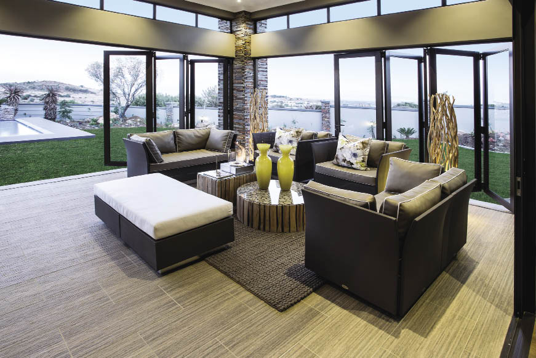
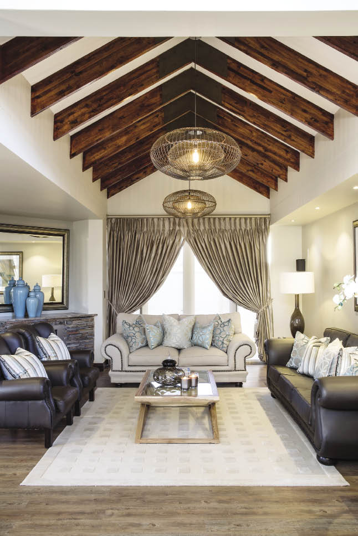
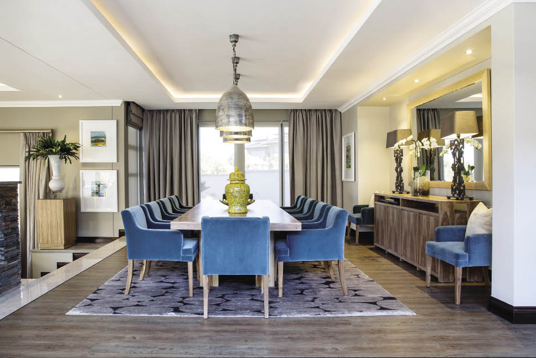
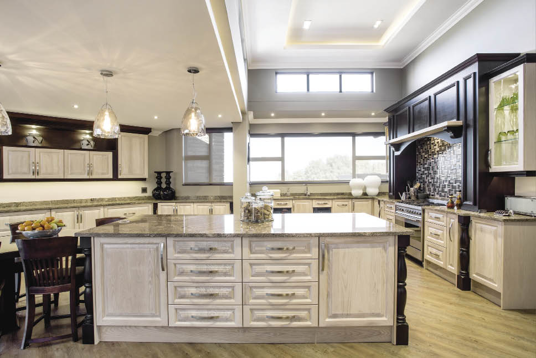
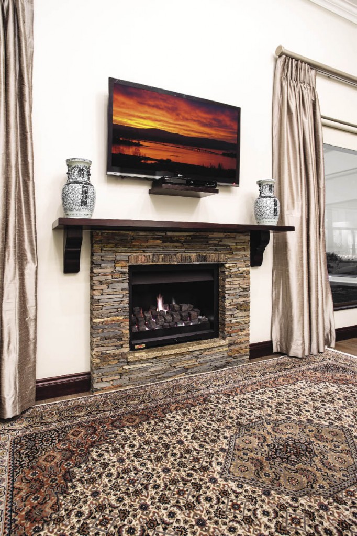
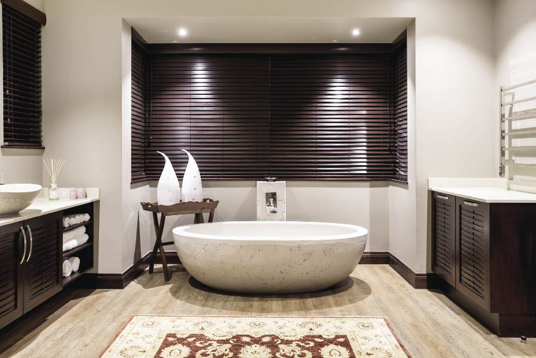
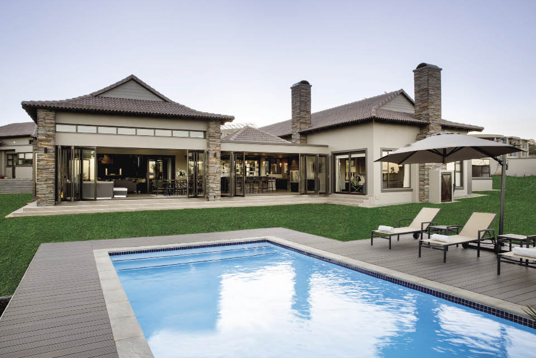
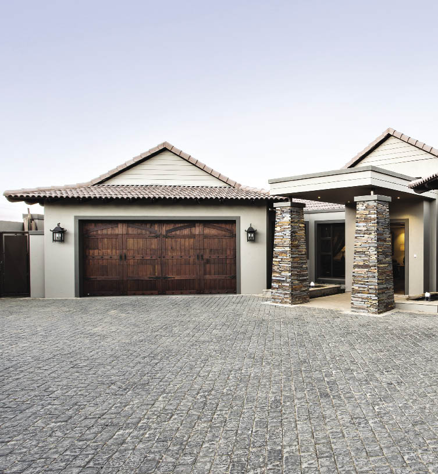







Leave a Comment