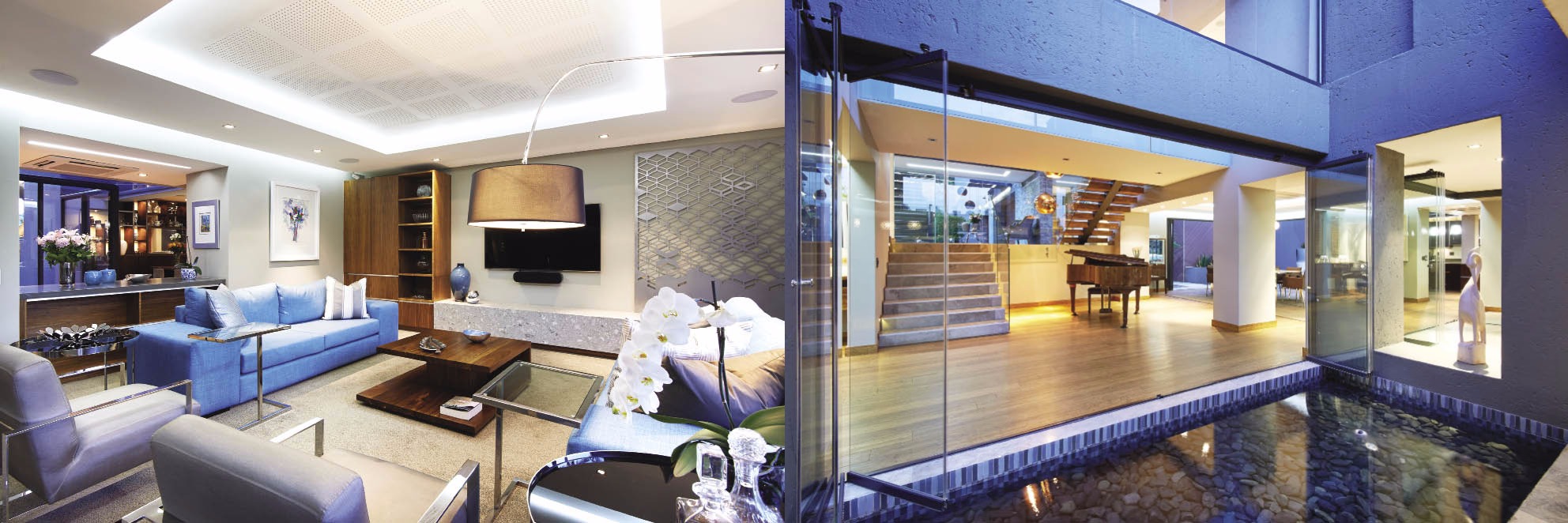By Janine Jorgensen, Project Consultant Anthea Verster, Property Coordinator Chantel Spence, Photography Nic Baleta
Originally built in the 1990s, this three-storey house has been transformed into a luxurious and modern home.
For the owner, the challenge was to combine high-end finishes, textures and materials with treasures from family travels, photos and favourite artwork. “We did not want a home that would function as a stark monument to architecture, but a museum to our lives,” he says.
With clever use of glass, mirrors and metallic accents, light is reflected all around. “The space is magical. It almost seems as if the house is smiling,” he says. The ground floor is an open-plan living area, encompassing a kitchen, lounge, dining room and spacious covered patio.
It’s a great place for entertaining, as the areas are within conversational distance of one another, and the space has been personalised with a laser-cut feature wall. The ode to the past is in the form of a grand piano, a heritage piece that sits well among the modern finishes.
The three levels are connected by an impressive atrium, with stairs wrapping around copper pendant lights that serve as a link between the floors.
On the mezzanine floor, a sculptural entrance features glass, steel and composite wood as a prelude of what lies within.
Three en-suite bedrooms are accommodated on the top storey, connected by a high-ceilinged library, which houses a carefully collected selection of books.
All of the bedrooms and bathrooms have been decorated in a luxe, sleek style, with the main bedroom even having a jetted hot tub on its balcony for champagne under the stars.
The transformation of this home has delivered a rejuvenated space incorporating the old and the new. “Building on an existing structure and memory is difficult and costly, emotionally as well, but the result is magnificent,” the owner says.


























Leave a Comment