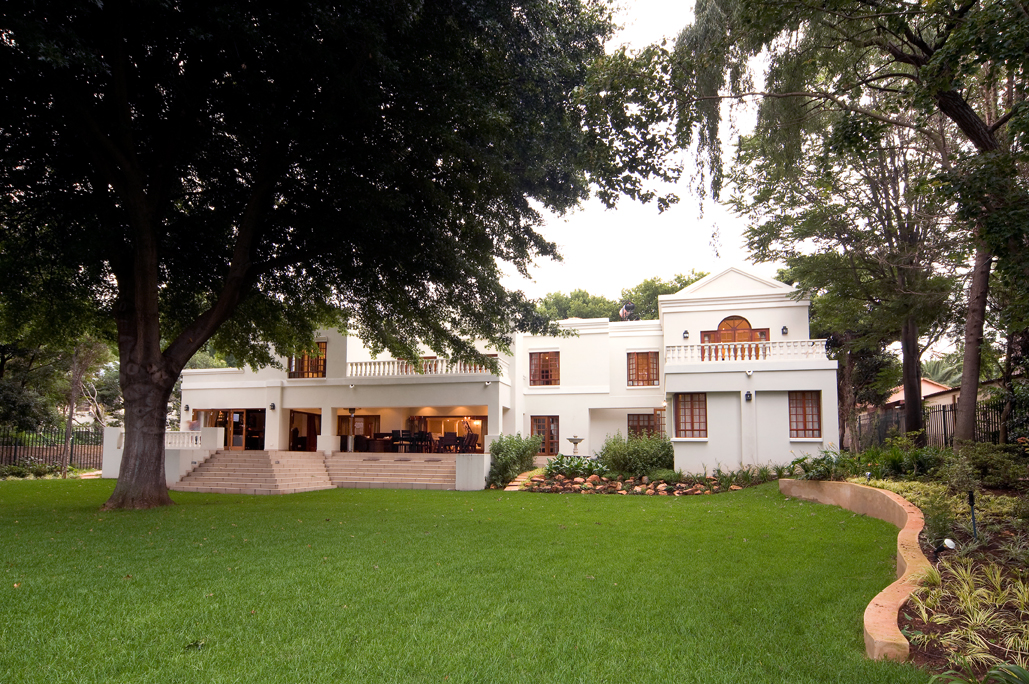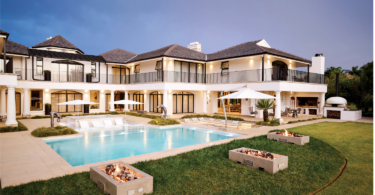By Daniela Sperotto, Project Consultant Cherise Haskins, Property Co-ordinator Jay van der Westhusizen, Photography Karl Rogers
From a simple renovation in the leafy suburbs of Houghton in Johannesburg, the home owners of this timeless and magnificent home embarked on a journey unlike most in order to build their dream home.
As soon as the owners saw the original house that once occupied the property, they fell completely in love with the stand, as well as the grand old oak tree that still stands proud in the garden. Said to be over 100 years old, the property and the house holds an ancient history that the owners were proud to take over. When they set out to build their home, they wanted one that not only suited their family, but also a home that could stand the test of time, and once again continue the legacy of the land.
“We designed the home so that we can live in it for the next 20 years,” says the owner. Although they liked the original house, the size and design were not suitable for their family.
Being a single-storey, with a traditional “single room” design that closes each room off from the next with walls and doors, the home owners felt that they needed a more open-plan home to suit the views, as well as their needs. But in order to get a definite feel and understanding of their family dynamics, what would work and what would not, the owners lived in the original house for about a year before going about designing and building their home.
While in the process of designing their home, it was clear to the owners that a simple renovation and add on would not be the best way to go about creating the home that they had envisioned. The decision was then made to break down the original house, while still retaining the original foundations in order for them to build off that footprint with a more updated and modern structure.
Working closely with architectual firm, Els Architects, meticulous attention was placed on ensuring that the new house still fitted in with the old world charm that the property and historic suburb called for.
The owners decided to create the exterior of the home to reflect a traditional Georgian design. This was undoubtedly a perfect fit as it still feels like a manor house.
However the family went above and beyond to make sure that the interiors were spacious and flowed seamlessly into one another while being perfectly finished and fitted with modern day amenities.
One of the many highlight features of this home is the floor boards – these too were carefully removed from the original house, sanded, varnished and returned to the floor once again in the new home.
“We went to many home shows and I cut out pictures from different magazines so I had built up a whole file of exactly what I wanted, which I took to our interior decorators, New Creations, who helped source everything,” explains the owner.
Going through one room at a time, each item was carefully and specifically chosen to not only ensure each room exuded its own personality and charm, but also to ensure that the entire house linked in with the overall casual yet chic theme the owners wished their home to portray.
From the grand sweeping dual staircase and music room that welcomes all who walk through its doors, to the quaint French Provencal country kitchen, living areas and bedrooms, pure sophisticated elegance oozes from every crevice of this abode and suits every need and desire this family could ever have.




















Leave a Comment