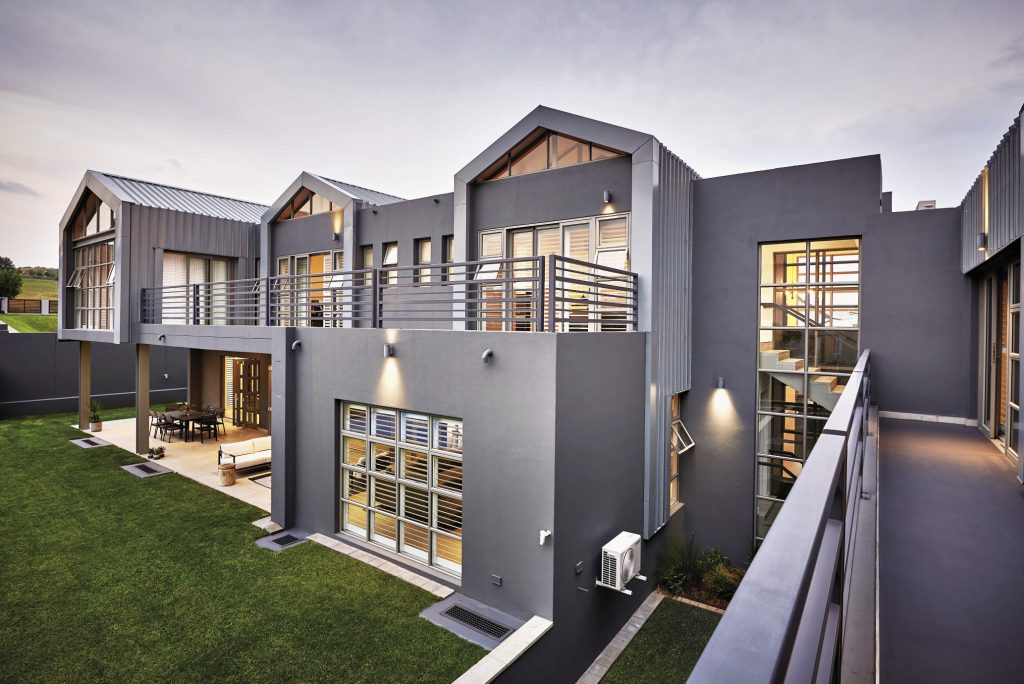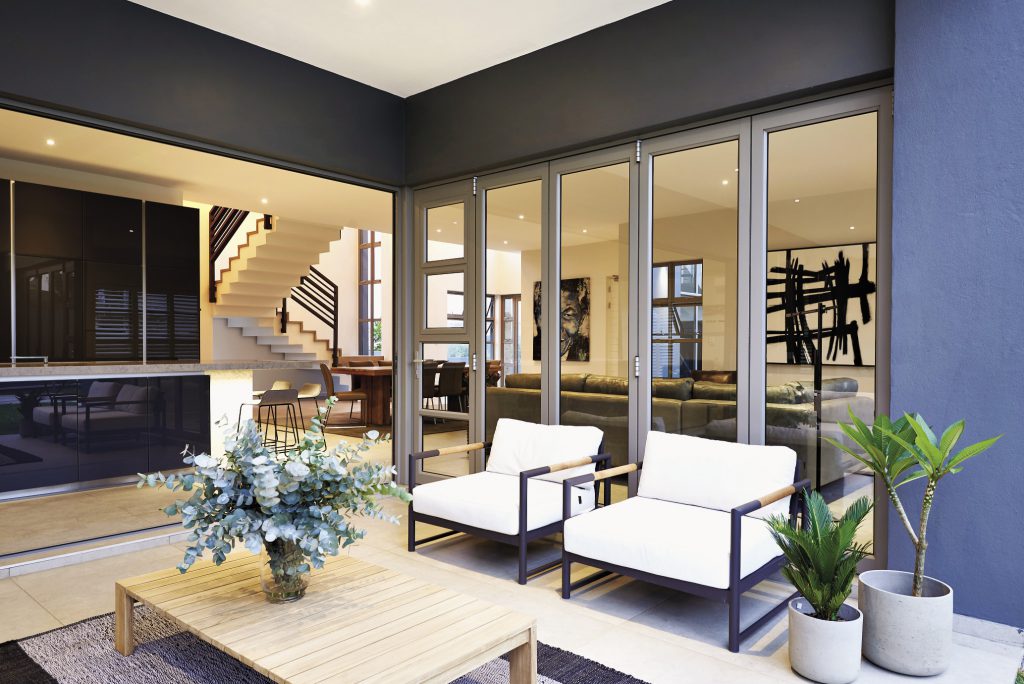By Lisa Witepski, Project consultant Lorna Ioakim, Property coordinator Marlize Du Rand, Photographer Nic Baleta
When the home owner set out to create his dream home, his goal was to design a house quite unlike any other. By blending a variety of materials, textures, colours and contrasts, he’s achieved just that.
The home’s exterior is a case in point. The house is developed around a “sheeting concept”, with the roof, side sheeting and side cladding all fashioned from a single piece of Chromadek which has been folded, with angular sections on the roof adding interest to the otherwise flat planes.
Inside there’s just as much focus on visual impact, with an added emphasis on comfort. “I wanted my family to have a sense of space; space to be together as a unit, and pockets of individual space where we can each enjoy our privacy,” the owner explains.
This means that each family member’s room bears the distinct stamp of their personality: the main room, for example, has been designed to resemble a luxury hotel suite.
To see more of this beautiful home, buy the June 18 issue of SA Home Owner – on shelf now!












Leave a Comment