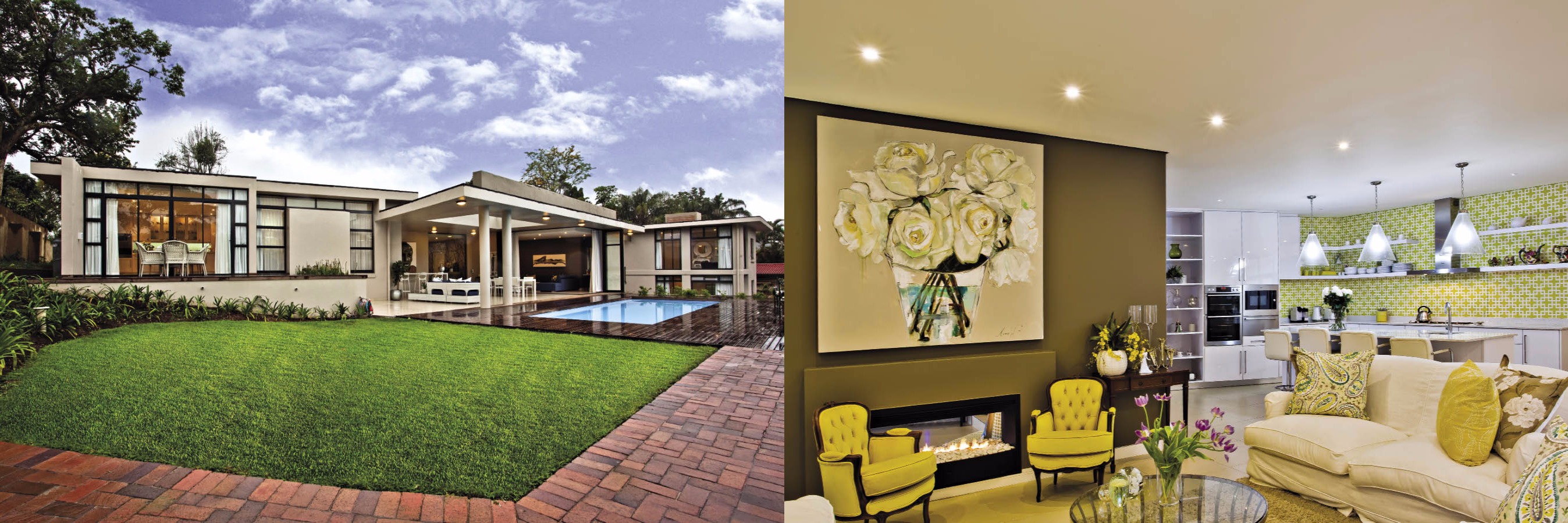By Jo Borrill, Project Consultant Catherine de Vincenzo, Property Coordinator Judy Fogarty, Photographer Chris Baker
This area is a secret gem. “The properties are not on top of each other, but there is a true sense of community,” says the home owner of her home in an exclusive residential estate in the Upper Highway area of KwaZulu-Natal.
A far cry from their previous home, a traditional English manor house not conducive to open-plan living, this home was an existing house which was radically gutted and renovated, and is going to be part of a complex, with three more units to be built. “Many years ago this house stood out in the area. It was a modern contemporary house, designed, built and lived in by the architect for a long time. To turn it back into the intended style was an absolute no-brainer. That’s what they say of genuine classics,” explains the home owner.
A generous-sized home with six bedrooms, all en suite, the decor is contemporary and light. “I wanted to incorporate some older pieces of furniture, but still make it contemporary and have a homely feel. With three daughters, the house is always busy and we love to entertain,” says the owner.
A square pond with an attractive water feature welcomes you into the home, where hanging pendant lights and rustic wooden shelving provide a charming uniqueness to the entrance hall.
Taking centre stage in the living area is a white pebbled back-to-back fireplace, which heats up the whole house in winter.
Colour is a prominent theme throughout the home, with mustard patterned splashbacks in the kitchen, and pops of colour in the form of yellow and turquoise floral softs in the living area. One of the daughters is responsible for the eyecatching artwork on the entertainment patio, a mixed-media piece of artist Jackson Pollack. Flowers feature strongly as both pieces of art and real-life displays.
The dining room is elegantly furnished with grey studded chairs and a rich wooden table. A mirror adorned with porcupine spikes is an interesting element.
Sliding glass doors lead onto the large rectangular pool deck area. “The pool is fibreglass, with a salt chlorinator, and is in fact half the size of the original pool. We put in a cocktail step the length of the pool, as it is great fun to sit in the pool drinking the odd glass of champagne,” the owner notes. The view is of lush greenery, and stretches across the valley to the homes in the distance.
The focal point is the kitchen, with built-in gas hob and shelving displaying plants, candles and glassware. A mustard patterned wall covering on the feature wall brings the area to life, offsetting white swivel bar chairs and quartz countertops. Cone-shaped light fittings add a contemporary touch, giving ample light into the area.
The bedrooms are all individually designed, dressed tastefully in hues of mauve, turquoise, rich burgundy, copper, bronze, grey and silver. Cushions and wallpapered feature walls make their presence felt throughout, with drop-down bulbs and hanging chairs offering an extra touch of finesse. The bathrooms are minimalistic and neutral, in keeping with the natural continuity of the home.
“I love the entrance hall as you walk in, with the fabulous view through to the pool area. The family choose to spend most of their time on the veranda and in the TV/lounge area. The lounge area is the heart of the home,” the home owner adds.






















Leave a Comment