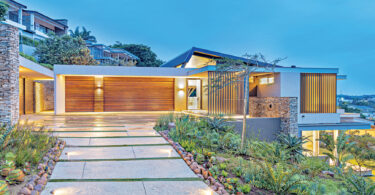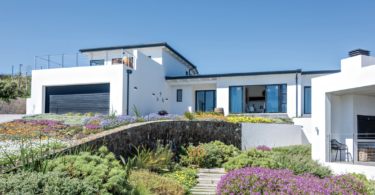By Justine Olivier, Project Consultant Lorna Ioakim, Property Co-ordinator Chantel Spence, Photography Irma Bosch
When design elements, architecture, furnishings and personal taste come together, quite often the result is something mesmerising. This formula is only successful when a common vision is met by the owners and all those working together on the specific project – as is the case with this particular abode.
Brilliantly showcased in this home, the design and style create a captivating yet warm ambience. “We wanted to create a space that was open, allowed for lots of natural light, and integrated seamlessly with the outdoors,” explain the owners. As such, the design is predominantly contemporary with the interior displaying a minimalistic yet functional style.
The surrounding area with its peaceful nature, greenbelt, and jacaranda-lined avenues was a big draw card for the owners in selecting the specific location for their desired home. What makes this home so personal is that the residents chose to design and decorate it themselves.
They carefully selected furnishings to complement their space and lifestyle, ending up with an eclectic mix of imported, local and custom-made furniture.
“The main objective of the design was to create an open-plan living space that was spacious and opened up to the outdoors for the family to interact with one another as well as to entertain family and friends,” say the residents.
The house is adorned with a large expanse of floor-to-ceiling windows, with glass ingeniously used throughout the interior of the home to create an elegant and sophisticated design.
One of the most prominent features that makes this home so distinct is the abundant use of glass, from an array of windows in various sizes to the banisters on the walkways overlooking the public areas. Careful focus was placed on the design of the living spaces to ensure aesthetic appeal and practical functionality. The front entrance sets the tone for the rest of the home. Floor-to-ceiling glass windows and a front door allow a crescendo of light to bathe the public areas, allowing warmth to envelop the space while simultaneously providing an abundance of illumination to create a certain charm in this area.
Fashionable light fixtures grace the double-volume ceiling, hanging at different levels creating a great focal point. The double-volume ceiling contributes towards the openness and spaciousness of the home. The layout of the home is designed in such a way that it not only maximises space while providing privacy for the owners, but also provides perfect flowing symmetry around the central core of the main living space.
The formal lounge, equipped with fashionable yet comfortable furnishings, flows into the step-down lounge, which ingeniously opens up towards the outdoor entertainment area. Boasting a pristine and clean feel from the use of white hues throughout, the interior space exudes a smooth and sleek appearance with soft furnishings adding to the warmth.
A modern, clean approach was taken with regards to the bathrooms. This bathroom boasts an alluring charm with a freestanding bath, and an open double shower with a neutral-to-white palette. This style is ingeniously carried into the main bedroom and the rest of the home.
The bedrooms are uncluttered with solid colours, adding to the ambience of these clean spaces; and large, wide windows remain as eye-catching focal points throughout.



















Leave a Comment