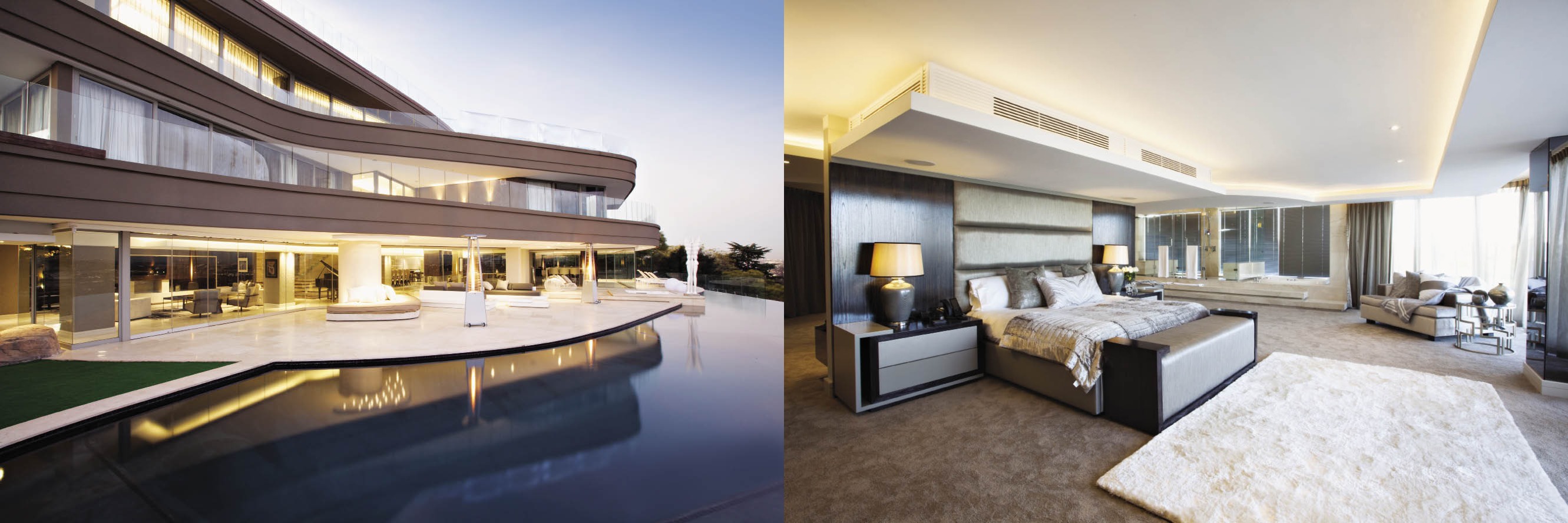By Janine Jorgensen, Project Consultant Lorna Ioakim, Property Coordinator Chantel Spence, Photography Irma Bosch
What began as a simple redecoration project to give this home a fresh, new look turned into a full-scale overhaul, to create an elegant property that catered to the owner’s tastes and his, and his family’s, needs.
Wanda-Michelle Interiors (WMI) was originally asked just to refurnish the house, but after a detailed analysis of what the home owner wanted to achieve, it was decided that renovations would be necessary for the desired home environment.
“Essentially, everything beyond the Crema Marfil tiles and vein-cut travertine on the double-volume walls was replaced and reinvented,” says Wanda-Michelle Hadlow of WMI. “Hence the initial brief, while being simply to do decor, grew into a turnkey project.”
While the house has a multi-level design, it is mostly open-plan, with an easy flow not only between the living areas, but also between the indoors and outdoors.
Glass has been used extensively, in stacking doors and balustrades, which reflect light and enhance the feeling of space. Its added benefit is that it doesn’t obstruct the property’s enviable 360-degree views of Johannesburg.
With such a large, open environment, it was important to devise inviting “spaces within spaces”.
“We used cleverly designed furniture pieces, such as the angled sofas in the formal lounge, combined with luxurious, textured fabrics and rugs to define areas and add warmth,” says Wanda.
For coherence, a neutral palette has been applied throughout the house, with natural materials of leather and wood mixed with satin and gloss finishes for a glamorous contrast.
A striking feature is the specially commissioned artwork, from paintings to sculptures, which have been arranged to enhance the space, either adding bursts of colour or echoing the curves and lines of the home’s contemporary design. All of the bedrooms, situated on the upper floors, boast generous en-suite bathrooms, and the main suite accommodates a walk-in closet with ample storage for the home owners’ clothes and collection of shoes.
It’s evident that as much as the owner wanted a refined style, relaxing with his young family and entertaining at home were also priorities when it came to redesigning the house.
The “dream cinema” offers a high-definition audio and visual experience, and, with its comfortable seating, makes the perfect spot for a night in with a movie.
The adjoining bar and cigar lounge is a sophisticated space, decorated in suitable plush fabrics, with marble and gilt accents.
In the main living area, on the first floor, it’s an easy progression from the bar, overlooking the infinity pool, to the 16-seater dining table. Or there’s the option to take a meal with nature in the undercover dining area, surrounded by a koi-filled water feature and the sides open to the outdoors.
The home owner wanted to be able to listen to music anywhere in the house, so a multi-room audio system was installed by Automation Authority. The company configured the lighting and entertainment systems to be controlled with a smart device, whether at home or off site. Smart technology and luxurious details aside, this house still offers the opportunity for appreciating the simple pleasures, such as dinner around the kitchen table, or sitting outside, watching the sun set over the city skyline.



































Leave a Comment