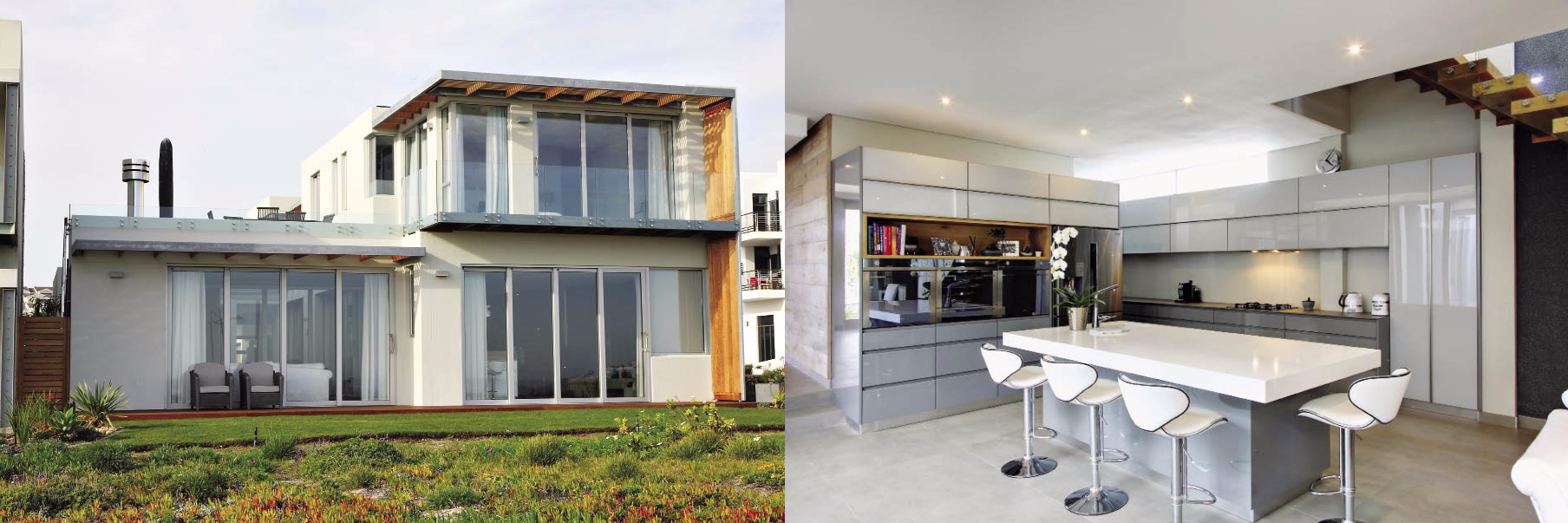By Jo Borrill, Project Consultant Debbie Grey, Property Coordinator Wadoeda Brenner, Photography Fiona Barclay Smith
Situated in an exclusive estate on the west coast of Cape Town, this beautiful home boasts expansive views of Table Mountain, Lion’s Head and Robben Island – seemingly so close that you could reach out and touch them. And it’s ideal for a family that takes full advantage of the seascape and surrounds – body-boarding, bike-riding, kite-boarding and the occasional surfing.
“We enjoy a compact, outdoor lifestyle, compatible with the security of the complex,” explains the home owner.
The house was a new build, which “wasn’t an easy process”, says the owner. It’s a very different home from their previous one, which was all travertine and cherry wood – a warmer feel from the 1990s. Building by the sea, however, involved new experiences, such as the complexities of laying deep foundations, to accommodate the home’s high perch on a sand dune.
The mom and daughter were hands-on when it came to the interiors. The daughter is studying interior design and her talent in this area came as no surprise. She was personally responsible for the refurbishment of the outdoor furniture and the upcycle of a number of key pieces throughout the house, her efforts bringing them in line with the contemporary style of the house – not to mention the arresting sustainable art piece, made out of self-sourced oyster shells, taking pride of place in the entrance hall.
The house has an easy-living, beach feel to it, with a muted, monochrome palette mimicking the sea. Acid-yellow softs, such as the throws and cushions on the couch, add a refreshing contrast. Pops of colour are also used throughout to break up the central greys and whites.
The style is minimalistic and contemporary, and the inclusion of skylights and elongated, narrow windows allows lots of natural light into the home. This offers a bright, airy appeal. The owners wanted a low-key/no-frills interior, a simplicity that invites you just to experience the natural expanse of ocean.
“The main feature when you walk in is the ocean,” notes the home owner. The eye is immediately drawn to this backdrop. In addition, the owners set out to achieve a sustainable, energy-efficient home, making use of solar panels, inverters and heat pumps. The windows are double-glazed, shutting out noise from the busy beachfront.
The house is on two levels. The first presents a double garage, an entrance hall featuring a wall cladded in engineered timber, and a guest bathroom. An open-plan kitchen is dressed with innovative, user-friendly appliances. Even the fridge is something special, sporting a paisley design. The lounge, with stack-back doors and glass-enclosed atrium, has a serene, indoor-yet-outdoor feel.
There is also a small, functional heated pool, surrounded by natural timber decking. “The best feature is the bespoke front door,” the home owner says.
The contemporary cantilevered staircase with timber treads offers a warm contrast to the cool greys of the rest of the house. A feature wall of crushed glass sees you upstairs, to luxurious bedrooms, each with en-suite bathrooms, breathtaking vistas and wraparound decks. The bedrooms are crisp and fresh, adhering to the palette of whites and greys.
The house is also equipped with state-of-the-art home automation. From being able to turn on the fireplace as you leave the office to a sophisticated home entertainment system, no stone has been left unturned.
This home exudes an aura of peace and serenity, blending in with the natural splendour of the ocean it overlooks.






















Leave a Comment