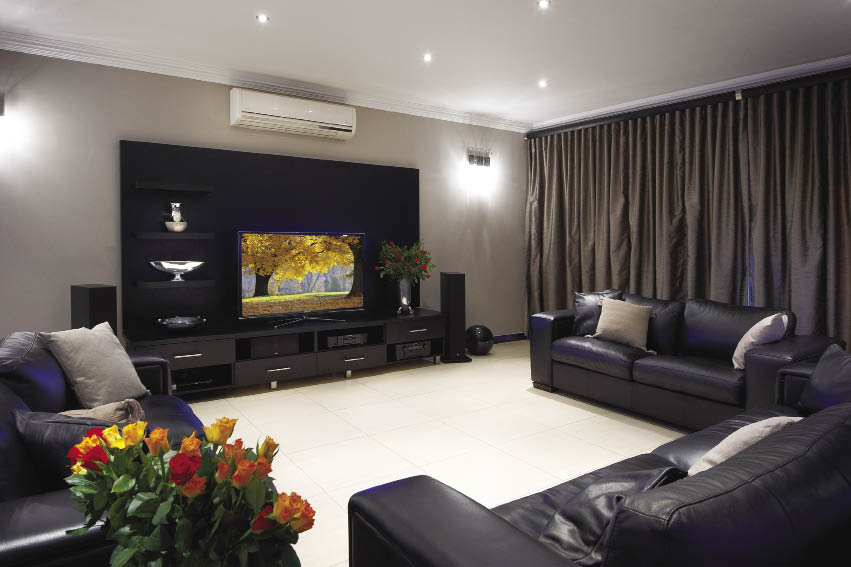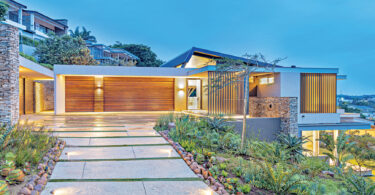By Mari Sciarappa, Project Consultant Margot Edwards, Photography Nic Baleta
Moscow is renowned for its glacial weather. Though a truly beautiful city, it’s not quite as temperate as our amazing South African climate. So when this family moved back to South Africa from Russia, they had a clear idea of what they wanted. What they soon learned was that creating a dream home was a joint effort.
The owners of this luxurious estate home wanted to achieve a modern, open-plan, spacious home that would maximise natural lighting. By teaming up with the property developer, Louis Bierman of Louis Bierman Property Developers, this family was able to create their dream home. The lady of the house explains that working with the developer made everything easier and ensured smooth processes throughout the building of this home.
It is through the notion of team work that a piece of land can become a house, and thereafter, a home is created. This joint effort created a sinuous flow from architect to property developer to the builder, and then finally to the interior decor and design of the home. The estate itself, Vivaldi Manor in Potchefstroom, is a beautiful lifestyle estate, which was also created by the property developer, Louis.
The architectural firm hired for this project was Conradie and Greyvensteyn Architects. By making use of basic design principles when designing the house, the firm gave these residents a modern home with a timeless appeal. A building must have continuous lines and elements combining the building into a unit and Paul Greyvensteyn notes that “the contemporary appearance of the house was adopted from the guidelines received from the developer. The stand is situated in a complex, therefore external spaces were created to enhance an inside to outside feel, creating a relaxed living environment”.
The construction of the home was left in the capable hands of construction company, Simbou Building Contractor, which is run by Simon du Plooy and Rowland Daniel. By working alongside engineering company Fick Hollenbach and Partners, Simbou Building Contractor helped to ensure that this home was created to exacting standards. Through the joint efforts of all the companies responsible for making this home a dream come true, the house had now become a noteworthy structure – soon to be a luxurious home. SmartStone was commissioned to complete the paving, which has a rustic, African rock texture. This can be seen before you enter the home and was used to create a welcoming feel right from the entrance of this impressive abode.
“We love to entertain,” explains the home owner, “so the house had to be entertainment-friendly, and stylish enough to entertain friends, family, clients and overseas guests”.
To this end, various entertainment aspects were continuously kept in mind, for instance the pool tables supplied by Lectron Billiards that were purchased to keep any snooker enthusiasts busy for hours on end. The owners also wanted to ensure a sinuous indoor/outdoor experience, making sure the patio doors open up completely so that the exterior could become part of the interior entertainment area during the summer months. With its expertise in window and aluminium applications, Eagle Aluminium was commissioned to ensure that this was a possibility.
As the centre of the home and also a space where entertaining is now commonplace, the luxurious kitchen was designed to definitely stand out in this home. Thanks to The Kitchen Studio, this culinary area is more than pristine and offers a perfect place to host indoor entertaining, should the weather not permit the use of the outdoor spaces. Fridgeunique supplied fridges to various areas, that are also perfect for entertainment purposes as they are compact and illuminated with a blue light for that added wow factor.
Special attention was given to the decorating of the bedrooms and one gets a sense of flawless taste when entering these rooms. From the carpets supplied by Top Carpets, to the ceilings that were completed by RCP Ceilings and Partitions, all details of the bedrooms add to the elegance and comfort that was required.
The bathrooms also had to be considered with regards to having guests stay over as well. Not only in terms of the number of bathrooms, but also how they were decorated. Trend Lifestyle managed to create warm, cosy bathrooms and added a sense of dynamic interest through the use of mosaics.
Trend Lifestyle also supplied the Grohe taps that give the bathrooms an added sense of luxury. Another beautiful aspect of this home is how one area flows into the next. From the second floor, one can stand by the expertly crafted balustrades, provided by Zatz Balustrades, and look onto the kitchen and living areas.
The outdoor area is certainly a feature in its own right. Star Pools was responsible for the glistening swimming pool that offers this family and their guests a perfect space which they can splash around in while enjoying the summer to its full potential.

























Leave a Comment