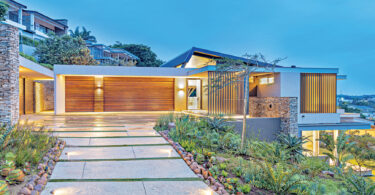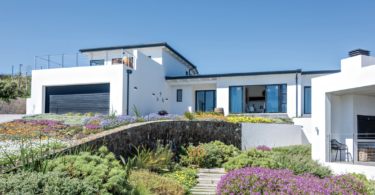By Justine Olivier, Project Consultant Silma Badenhorst, Property Co-ordinator Chantel Spence, Photography Neil Kemp
This luxury manor incorporates both the beauty of the surroundings and the stylised and sophisticated design of modern architecture to create a seamless and aesthetically-pleasing environment and lifestyle. “The reason we chose to build our dream house in this specific complex was firstly, because it’s a small intimate complex where everybody knows each other; and secondly, for the safety of our children when playing outside,” explain the residents.
Architectural firm, Conradie and Greyvensteyn Architects used strong geometrical lines to create a dynamic and stylised design element for this home. Taking spatial awareness and proportion into consideration as well as the residents’ requirements and the regulations of the estate, the architects set about creating a home that complemented not only the surrounding homes, but one that was also distinct and unique in appearance.
“Our inspiration for designing the home was to create a family home, one that is child friendly yet at the same time attractive and modern in design,” say the owners. As such the exterior of this house boasts clean modern lines with a large expanse of glass incorporated into the structure that allows the warm natural light to fill the interior spaces, and highlights the open-plan, free-flowing design of the interiors.
The owners took the initiative to decorate their home using items that they had previously owned, while adding a few decor and furniture pieces to give the house a more contemporary feel. A combination of neutral and muted tones was used throughout the house, mixed with a variety of vibrant accent pieces to give each living space its own distinct appearance and personality. The main bedroom, generous in space, uses a combination of browns and reds, to create a tranquil ambience, with artwork and furnishings placed throughout. The bathroom is open-plan in design, and leads into the main bedroom, with a double-volume basin, floating bath, frameless shower and enclosed toilet area.
The children’s bedrooms also make use of a natural palette. Each room has its own unique theme and en suite bathroom, providing them with their own private space.
The kitchen boasts modern appliances, and is designed in such a way that it promotes functionality as well as aesthetics.
With ergonomics a high priority, this space encourages productivity, comfort and efficiency. The kitchen island ingeniously doubles up as an eating area, enhancing the social aspect of this room.
The successful combination of the architecture and decor, combined with the style and tastes of the owners resulted in the fruition of an abode in which the residents could instantly envision their grandchildren running around – a home that they could take full advantage of and enjoy the peace and tranquillity that it provides.















Leave a Comment