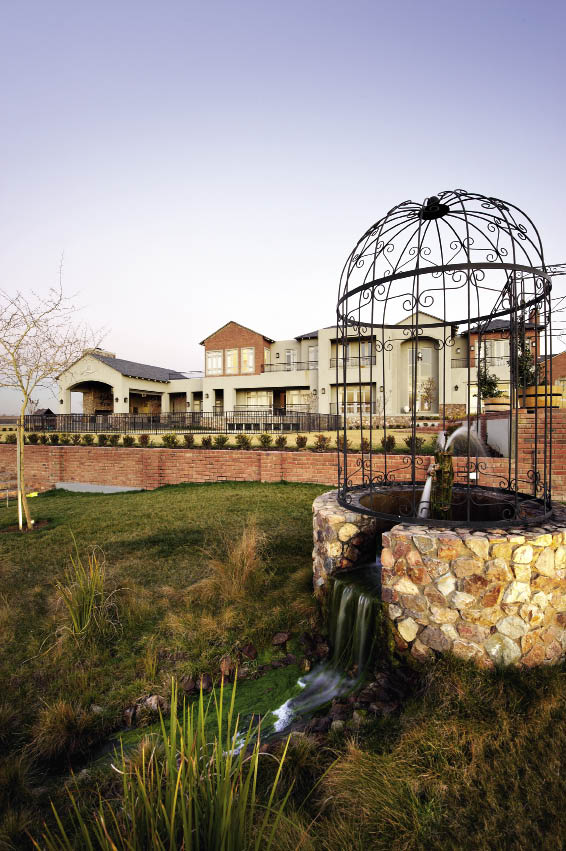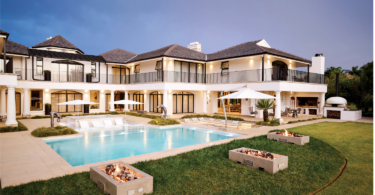By Rami Moorosi, Project Consultant Candice Bailey, Photography Nic Baleta
Built on the prestigious Waterfall Equestrian Estate in Gauteng, this contemporary French and rustic-inspired home offers its residents a country lifestyle with the convenience of being close to the city. Living here provides these home owners with security as well as vast stretches of landscaped grounds that showcase numerous water features.
The architectural guideline of the estate prescribes that the architecture should respond to the climate and environment while embracing the use of construction materials in their raw form. The owners interpreted this by building a structure that has a French country house look but the feel of organic elements that reflect the South African landscape. This look was achieved through the use of pitched roofs and plastered exterior walls with elements of exposed brick and a touch of natural stone. It is this combination that added warmth and depth to the design.
Guests of the family are warmly greeted by gracious hosts at the double volume entrance. This area is light and airy with white marble floors and high white ceilings with trusses. The height of the space has been emphasised by a large wrought iron chandelier that has been exquisitely decorated with dainty crystals.
From here, the grand staircase gracefully curves up to the second floor and leads downstairs to the wine cellar and tasting room. The middle floor of the home comprises the formal lounge, en suite guest bedroom, dining area, kitchen and family living room.
The interior decor is contemporary but also gets its inspiration from the architectural style of the house. The owners describe their style as “upbeat chic” and is a combination of their personalities. When one looks at the treatment of the interior spaces, it is evident that these home owners paid great attention to the decoration and soft furnishings of the rooms, ensuring tastefully styled areas that are comfortable and offer relaxed living.
A favourite room of the owners’ is the elegant dining room. Great for entertaining, this room is furnished with a large black, lacquered round table surrounded by comfortable white upholstered chairs.
In keeping with the free flowing design of the home, the kitchen flows into the family room and creates a spacious area that can be enjoyed with family and friends. As it is the heart of the home, these owners decided to create a focal point in the kitchen – a bay window with seating, and this delightful space adds immense value to this area.
The wall around the bay window has been painted purple creating a wonderful contrast against the rest of the neutral-coloured walls throughout the home.
Other stylish and beautiful finishes in the home include chandeliers that adorn the trussed ceilings, wrought iron balustrading for the staircase and antique-styled door handles. All these features come together to create a continuous theme of luxury defined throughout the interior spaces.
Another aspect that was important to the owners was to create a home that lends itself to outdoor living. This has been catered for with an outdoor entertainment area with a pizza oven, braai area and even an LCD TV screen. The large garden provides plenty of room for the kids and dogs to run around freely. As an added bonus, these residents’ quality of life has been further enhanced by the Waterfall Equestrian Estate’s facilities that include stables, paddocks, a training track, and dressage arenas.




















Leave a Comment