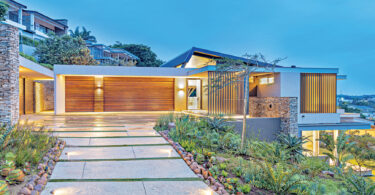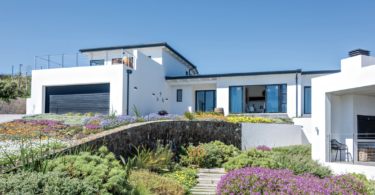By Rami Moorosi, Project Consultant Cherise Haskins, Property Co-ordinator Jay van der Westhuizen, Photography Candice Marshall-Smith
With slick clean lines, uncluttered spaces and modern finishes, this 20-year-old home underwent an extreme makeover that brought it into the 21st century. The home dares to be different with a colour scheme that is predominately black, white and red. The owner wanted completely new interiors that were striking and contemporary. This was going to be a home where the bar, wine room, study and entertainment areas were designed to be the focal points.
Interior designer Esley Georgiou, from Effective Finishes, explains that the inspiration came from wanting to create a home where one wants to stay in at all times, and with all the luxuries of a home spa and a Mediterranean feel, this home owner received just that.
One would expect a thatched house to have an ethnic theme for its interiors, but this is clearly not the case. “I could see the modern touch develop as the koi pond made its way into the main living area”, explains Esley. The koi pond starts outside and moves into the interiors, and the outcome is a glass floor in the living areas with koi fish swimming freely underfoot from the outside to the inside.
White walls and floors form the blank canvas that came alive through adorning the space with finishes and accessories. The ingenuity of the interior design lies in the way the house uses a limited amount of furniture. Instead, it is the bold, hard finishes that play the leading role.
A brilliant example of the bold interior design of the home is probably the kitchen that takes its inspiration from red roses. This very modern, hi-tech culinary space is unique and visually attractive with a design that uses red high-gloss wrap and dark mirrored door finishes, brushed aluminium bulkheads and kickplates. Attention to detail is seen in the chandelier that looks like roses hanging from the ceiling and two broad tiles depicting roses on one of the smaller walls. At 11m², this area may be small, but the space has been maximised using clever storage solutions, effective lighting and a re-enforced glass breakfast nook. The end result is a space that is as highly functional as it is beautiful.
All the breathtaking bathrooms are designed in a simple yet sophisticated theme with black and white as the colours of choice. Feature walls were created using black tiles only or patterned black and white tiles. The design of these spaces is masculine with contemporary cabinetry and sanitaryware that is either black or white. Colour-changing taps (blue for cold water, red if the water is too hot and purple when the water temperature is right) add a quirky touch.
Built into separate alcoves, the wine room and bar area form part of the impressive features that make this house stand out from the rest. The wine room was finished with high-gloss white finishes that have been beautifully accentuated by chrome and glass. Lighting is a key feature in the interiors, and the bar plays its part with colour changing lights behind the perspex front.
The main bedroom uses shades of green that can be seen in the soft furnishings to create a room that induces rest. Everything about this home is amazing. Esley jokes that during the renovation process when she consulted with the client about an idea, his response would be: “Is it going to be wow?” If her answer was “yes”, then the client was happy with it. The owner was so inspired by this project that he bought another house with the intention of making it over as well.


















Leave a Comment