Summer is around the corner, which means your little ones will spend more time outside, where it’s warm and bright. What better way to encourage an outdoor adventure than by building a treehouse?
There are a variety of options when it comes to kids’ outdoor playhouses. If you want to build a conventional treehouse (made of wood and supported by a tree as its main structure), you need to first identify a suitable tree in the garden that can support a little play home. The tree needs to be sturdy, with a thick trunk and heavily entrenched roots. The branches should also not be too thin, so they can bear some of the weight of the treehouse.
Once you have selected the tree, you can start planning. Your best bet is to draw illustrations and a floor plan, to make sure you are considering all of the engineering and building requirements to make a safe, sturdy fort. Remember, if you are building it for the kids, it needs to adhere to all necessary safety requirements, so it can endure and protect those inside.
Following that, the two most important things to consider are weight and stability. Start with the floor, or platform, that will form the base of the house. This floor needs to complement the characteristics of the tree, and is best placed at one of the thickest points in the trunk. It need not be too high, because the higher it goes, the more stability is compromised. The branches get thinner higher up and might not be able to bear much weight.
The wood you select should be lightweight, strong and rigid. Regular wood boards from a supplier are cut and measured to be equal in length and diameter, which makes it easier to obtain solidity and symmetry. Often plywood is used because of its rigid quality. Be sure to ask the supplier if it can withstand moist weather conditions as well.
When mounting the floor, always allow for tree growth. Trees keep growing over time, and the more restricting your building choices are, the more the treehouse will become unstable over the years. Also, select your nuts and bolts carefully, so as not to damage the tree. You might decide one day to remove the treehouse or sell the property, and a damaged tree is difficult to revive.
For the exterior of the house, boards are usually overlapped. This is called ship-lapping and prevents rain from penetrating the walls. You can use other woods, such as oak or cedar, for the walls; this is great for texture and design, but keep in mind that these woods weigh more. The roof should be pitched by at least 30°, so the rain flows over it to the ground. To further ensure rain, hail and snow are kept out, you can use tarp to line the base of the roof.
It’s important to designate window space in the treehouse, to ensure air keeps flowing in. You can simply leave the windows as an open structure, or select glass or plastic which can be supported by small wooden panels. Glass can break in bad weather, so plastic might be the safer option. It will also provide a barrier to keep out unwanted bee and bug visitors.
One of the most important things to remember is to anchor the treehouse efficiently. If you have a picture of your little house in mind (or preferably on paper), you must be prepared to add any beams or counter boards to ensure that the weight of the visitors is almost always evenly distributed, and doesn’t put any strain on the structure or the tree. All of these building requirements must be bolted securely.
Finally, you can add a small ladder or staircase from the ground to the platform, to make for safe – and easy – entry.


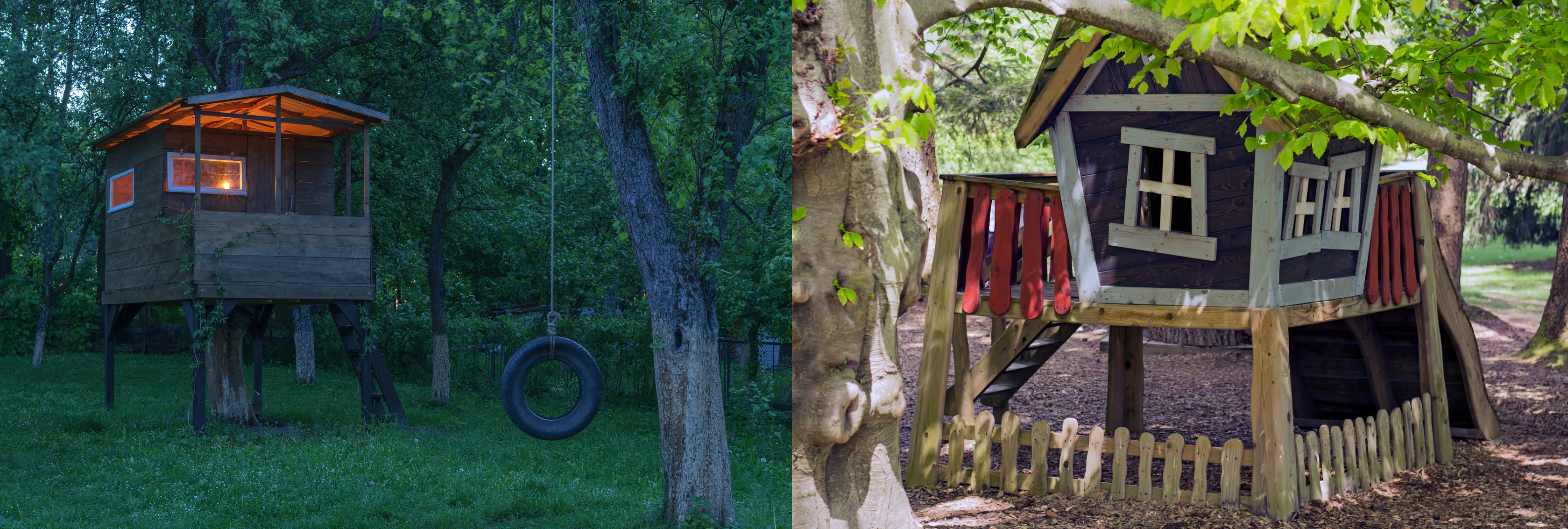



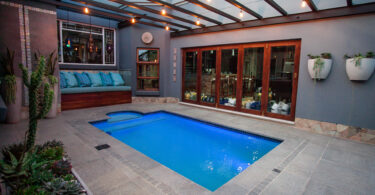
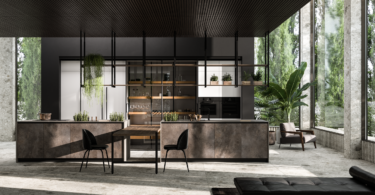
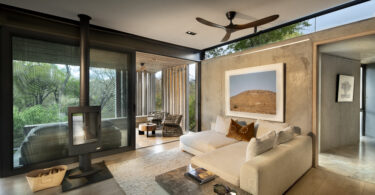
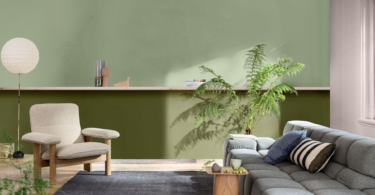

Leave a Comment