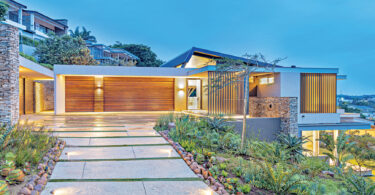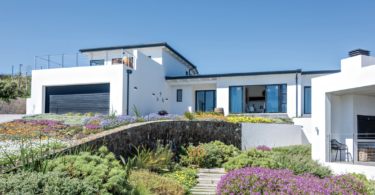By Daniela Sperotto, Project Consultant Monique Rankine, Photography Karl Rogers
Taking its inspiration from the classic early-to-mid 20th century modern architecture, this home was magnificently transformed into a contemporary living space by Nico van der Meulen Architects.
“Along with the imagery of a white cube, the aim was to convert this house into a modernist sculpture,” explains architect Rudolph van der Meulen.
Hidden in the leafy suburbs on a panhandle site in Johannesburg, the focus of this home, from conception to interiors, was to create a liveable, modern home that expressed the home owners’ personal style.
Due to the fact that the site is hidden within the suburbs and has conservative views, unlike most modern homes today, the home owners chose to keep the home as a single storey structure. Luckily the original house faces due north and this allowed it to be updated in the way the owners wanted.
“The single storey building allowed for large double volume spaces that would normally be taken up in a house’s upper floors. Flat roofs have been used in the alteration to keep vertical expansion in mind for the clients’ future,” explains Rudolph.
Alterations and additions were made to the original building to allow for four bedrooms and large entertainment areas in order to create a contemporary, flowing building that could accommodate the family and its lifestyle.
The company did an immaculate job in taking this standard 1950s house and converting it into a timeless modern space with an urban feel.
The house is divided into public and private spaces. Keeping the sleeping rooms private, the living and entertainment areas remain easily accessible to all who visit.
To enter the private spaces of the home one must cross a bridge above a new internal water feature which breaks the public and private spaces, while also separating the entrance hall and study from the private home.
All four bedrooms are situated around a central atrium to the east of the house which not only allows the morning sunlight into the area, but also presents one of the rooms with its own private garden. Due to the design of the house the separate living areas are completely open-plan with spacious, double volume areas bringing in an abundance of natural lighting and giving the illusion of bigger and more spacious rooms.
The kitchen, dining and family rooms flow seamlessly from one room to the next on the western side of the house and open out onto the pool and northern entertaining areas with a covered patio.
Blurring the lines between interior and exterior entertainment areas, sliding stacking glass doors open up the whole facade and bring to life that much desired indoor-outdoor living required by the home owners. When it came to the interiors, M Square Lifestyle Necessities created a simplistic synergy between exterior and interior areas.














Leave a Comment