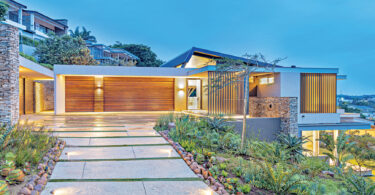By Justine Olivier, Project Consultant Candice Jin, Property Co-ordinator Chantel Spence, Photography Nic Baleta
In keeping within the parameters of estate requirements, while maintaining a home that portrays a distinct style, requires expertise, thorough planning and creative insight. Taking up the challenge, Victor Turnkey Projects successfully created a contemporary yet practical family home, while ensuring that the defined theme of the estate was complied with.
“The home is based on the design of a home we previously built for my father, Ken Viljoen,” explains Grant Viljoen, of Victor Turnkey Projects. “After building houses for 36 years, the house embodied his years of experience in creating a flowing space with good security designed for comfortable family living.”
The stand was specifically selected, as the orientation of the home would give the majority of the rooms a north-westerly view making the best use of climatic conditions.
The exterior of the house, while keeping with the theme of the estate, boasts a contemporary South African farmhouse design. Ensuring the house was built around the climate experienced in the southern hemisphere, it is surrounded by an expanse of windows, a large patio and an upstairs balcony. Maximising the flow created by this architectural design, the interior spaces are open-plan – each displaying its own unique interior decor, while simultaneously complementing the next room. What makes this combination of interior and exterior so ingenious is that it creates a seamless flow, tying public and private spaces together. The outdoor area, while catering for the magnificent view, is adorned with opulent outdoor furnishings providing luxurious comfort for outdoor entertainment. In keeping with the design for comfortable living, the residents chose to use the interior design services of Anita’s Interiors from the early design stages of the home.
“For the colour palette of the house, we chose a very neutral palette to ensure the overall appeal of the home,” says Ingrid Meyer, of Anita’s Interiors. Providing a full decor service, the company also provided the manufacturing of all curtains and blinds, sourced and manufactured furniture and selected wallpaper, carpets and artworks for the home. Pale and muted hues adorn the interior of the abode – from paint and furnishings to accessories.
The kitchen is ideal for any chef, designed to maximise space usage (with the contemporary and stylish kitchen island) and cultivate a warm ambience.
The bedrooms each display a neutral foundational palette, complemented with a brighter more vibrant hue, giving a distinct personality to each space. What makes this design so ingenious is the ability to change the vibrant hues to suit seasons, styles or preferences. The main bathroom is the epitome of luxury and elegance. It is equipped with a freestanding bathtub, frameless glass shower, a bidet unit and toilet, and a double-volume floating vanity – which is connected through the use of a large vertical mirror, the span of which encompasses both basins.
Each space in this home, from the design and architecture to the interior decor selected, showcases that vision, passion and hard work can accomplish a truly practical, comfortable and contemporary living environment.
















Leave a Comment