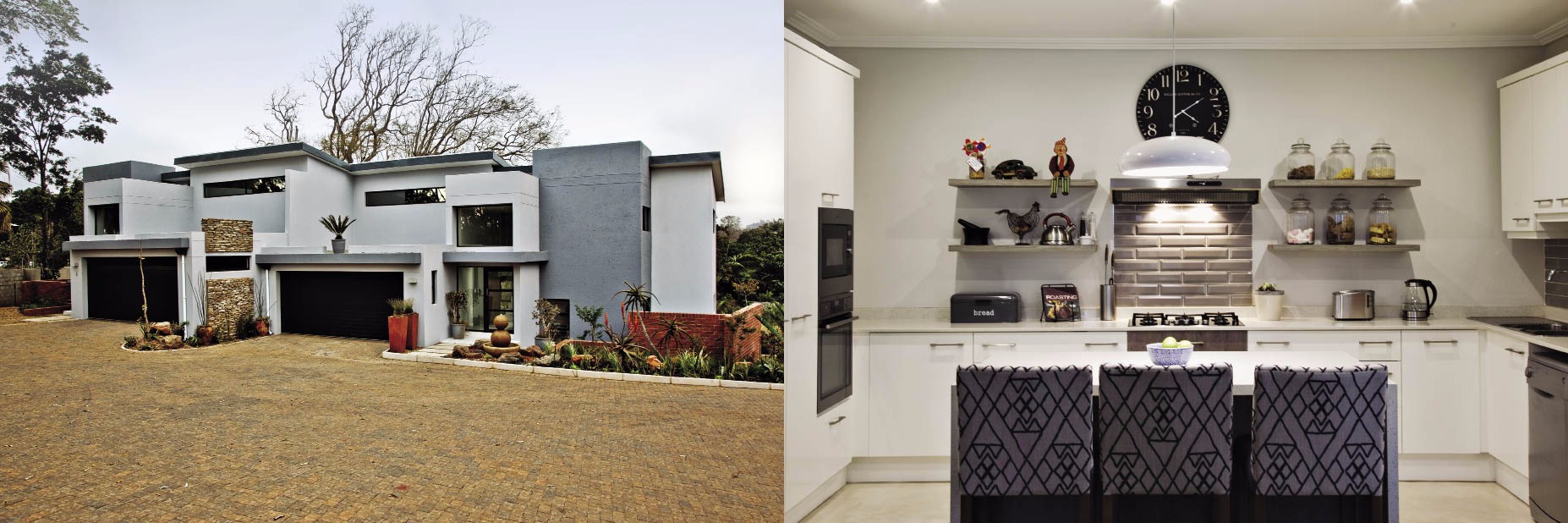By Jo Borrill, Project Consultant Catherine de Vincenzo, Property Coordinator Judy Fogarty, Photography Chris Baker
This leafy upper-highway suburb of KZN is home to this new innovative development. The goal of the developers was to create a unique, eco-friendly estate which could be as close to “off the grid” as possible, with the incorporation of as many energy-saving and sustainable features as possible.
One of these is a sophisticated solar power system with a battery “room”. When there is a power failure, the battery power kicks in and they remain unaffected, as the units share their power via a centralised distribution, with battery backup for about 12 hrs. This is one of the home owner’s favourite features.
The water system permits the storage of 10 000 litres of water from the municipality, with two pressure pumps ensuring good water pressure to all units. In addition, the estate has the capacity for 20 000 litres of borehole water, ensuring adequate irrigation.
State-of-the-art security, with 29 cameras and an electric fence, has been installed. There is a gate camera phone in each unit for access control, which can be connected to a cellphone, allowing the gate to be opened from any location.
The exteriors of the homes are in shades of grey, sporting symmetrical lines. “It’s a clean Scandinavian look,” says the developer. “Houses in the area are old-fashioned, so we wanted a modern design.” The complex consists of 11 boutique units, most of which have been sold. They have three bedrooms, two bathrooms and a guest toilet. One unit has four bedrooms. Each has a double garage with low-maintenance aluminium doors. There is a spacious entertainment patio with a built-in braai, set in a hand-cladded stone feature wall. The garden, which is 80% indigenous, provides each unit with a taste of the surrounding natural splendour of the estate.
In this unit, the living area, a pyjama lounge and an open study area are situated downstairs, with the bedrooms and bathrooms upstairs. It has a good visual flow, and “I love that I can see the kids playing, right from the kitchen to the lounge, into the garden,” says the home owner.
The decor is minimalist with beige and cream undertones, accentuated by grey furniture decorated with striped and patterned soft furnishings. A raw brick feature wall breaks
up the monochrome palette, and gives the room an earthy, natural ambience.
The kitchen is equipped with a gas hob and quartz worktops. Grey-toned high-backed bar chairs are in keeping with the subdued shades of the living area. There are floating shelves displaying an assortment of sweet treats, giving the area a lived-in, homely appeal.
Cement screed flooring has been used throughout, including the staircase, which sports a clear glass balustrade. In addition, a gas fireplace at the base of the stairs services the entire living area, from the dining room through to the lounge and open-plan kitchen.
Glass sliding doors and a glass front door ensure that adequate light enters the home, while successfully serving as a barrier against any traffic noise.
The bedrooms continue the theme of muted grey undertones; the daughter’s room is beautifully accented in delicate sherbet pinks and mauves, with a feature wall covered in hot-air balloon wallpaper providing a calming effect.
The bathrooms are modern and refreshing, in harmony with the clean lines of the interior, featuring freestanding baths and
floating vanities.
A home that is safe, secure, earth-friendly and surrounded by natural beauty – it has everything the owners wanted.




















Leave a Comment