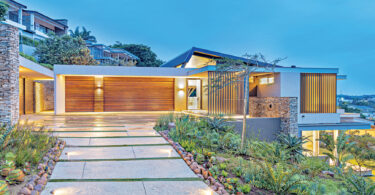This open-plan home, situated on a Johannesburg golf estate, gives the feeling of being part of the natural environment and openness of the golf course.
A true golf enthusiast, as evident by the 7th fairway location, the home owner chose his stand with precision so that future developments would not obstruct his gorgeous view.
The master bedroom, which boasts an awe-inspiring view of the golf course, also comes with a room-sized walk-in closet, complete with wood finishes.
Wood is a recurring material used throughout the house, as is the idea of small but eye-catching details.
One such feature is the mirror in the entrance hall. It is a unique and truly fascinating addition to the space, and accents the steel staircase railings and glass finishes. Lynne Olivier Interiors was one of the interior designers that worked on this plush home.
Take the stairs down to the living area, where you will find a charmingly decorated lounge with furniture that calls out to you, and a stunning fireplace supplied by Infiniti Fires.
The bathroom has been designed with a black and white colour scheme to create a modern-chic wash room.
The outdoor entertainment area, has been beautifully decorated with pieces from Patio Warehouse, and a six-burner braai from Chad-o-Chef.
According to the home owner, “just the thought of being able to live on an estate where everything is so open, green and quiet is very gratifying”.





















Leave a Comment