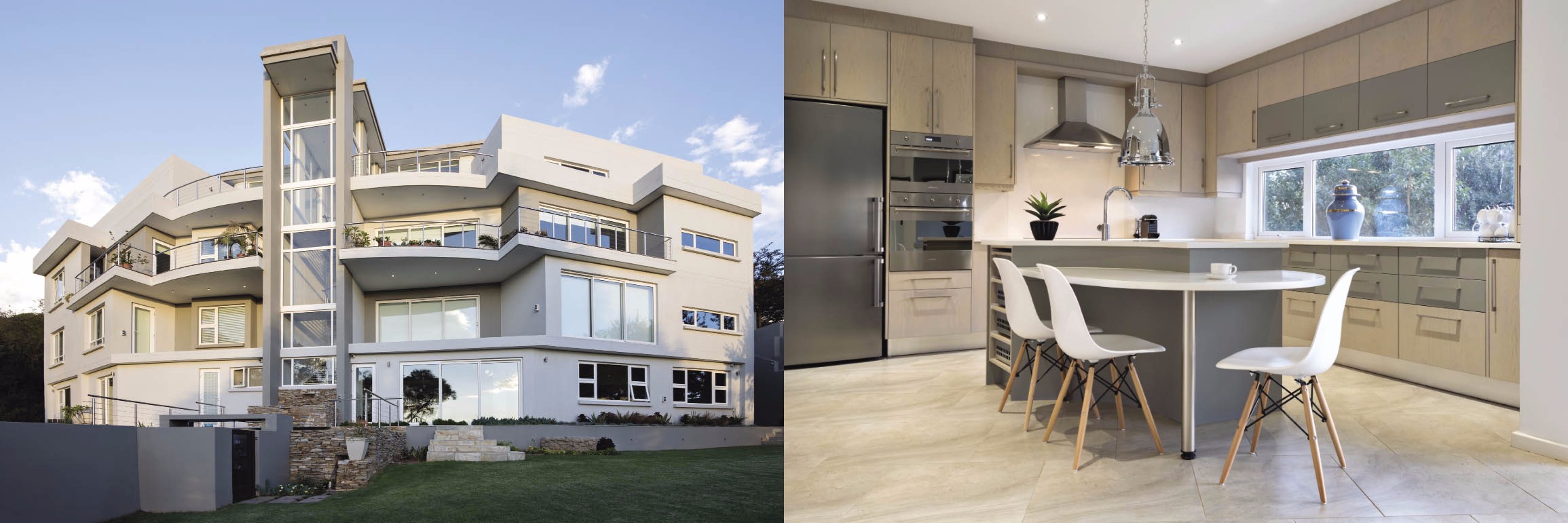By Karien Slabbert, Project Consultant and Property Coordinator Lorna Ioakim, Photography Bronwyn Greeff
From the outside, the symmetrical features of this modern Johannesburg build make a strong architectural statement. But as impressive as it is, the entrance to this contemporary home belies what lies beyond. Step inside and you’ll experience panoramic vistas – an ever-changing canvas of nature and city living side-by-side.
Below lies a multilevel home that is a master-class in architectural expertise and engineering genius. The owners gave the architects carte blanche to create a structure, pleasing to the eye, that would overcome the property’s steep drop.
“The house is divided into two sectional-title units,” explains the owner. “I own the one unit, while my dad owns the other. Both units are virtually identical, just on different floors. We wanted the two units to be completely separate, with some common shared areas, such as the staircase.”
Adding to the sense of proportion, the engineered floating staircase and Kone lift form the central axis of the structure. From a functional point of view, it allows the owners to dash from one level to the next.
The owner admits that it was a mammoth task to build the home. “Challenging and time-consuming is an understatement.” As the property is perched against a steep slope, incredible structural engineering went into making this intricate design a reality. “We first had to build a retaining wall before we could start with the main structure. Also, the house had to be placed onto piles to make up for the property’s poor soil quality,” he explains.
The building itself consists of a reinforced concrete structure stretching over four levels, similar to the houses one would find in Clifton, Cape Town. “The structural design allowed us to create wide, open spaces, since none of the walls are load-carrying and no divisions were required,” says the owner.
As a result of this, each unit is geared for open-plan living, and the kitchen, dining and living areas seem to merge seamlessly with the panorama. “Both units’ bedrooms are situated in one section, with the lounge, dining area and kitchen in the other. We wanted to maximise the views for the living side and to create the symmetry from the outside,” the owner says.
The interior finishes have a sleek, modern look and feel. In keeping with an overall contemporary design narrative, earthy tones were used to create a clean aesthetic, while natural stone, marble tiles and Caesarstone finishes give the units a refined edge.
“The lounge area is stunning in summer. With the stacking doors open and the sun setting in the background, it almost feels as if we’re living in a tree house,” says the owner of his unit.
Other than the home’s lofty proportions and wraparound views, one of the owner’s favourite elements is the koi pond and floating steps. “It adds a lovely, natural feeling to the house.”
As the owners feel strongly about the environment, a range of green solutions and eco-friendly technology was incorporated into the design. Solar water heating, a photovoltaic (PV) electrical system, underfloor water heating and LED lights were installed to lighten the carbon footprint of the home. Green design at its most impressive. And don’t forget the view!






















Leave a Comment