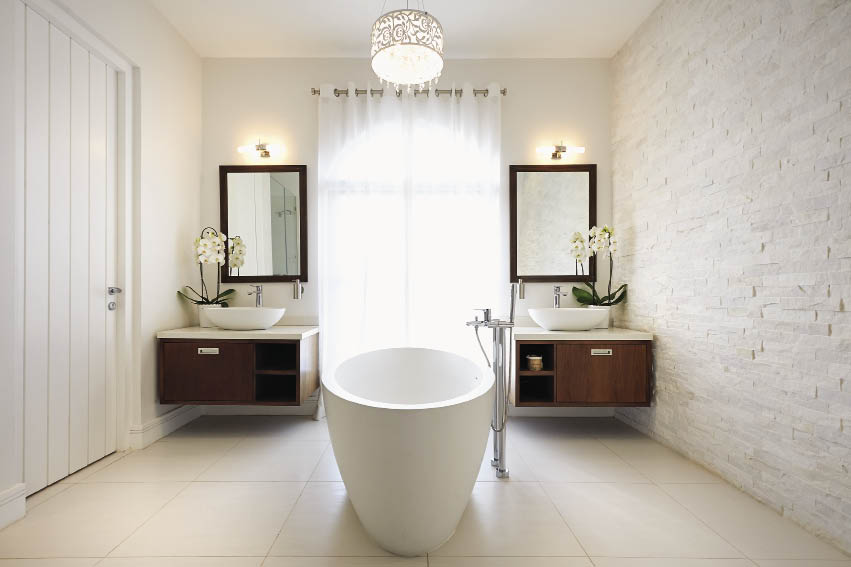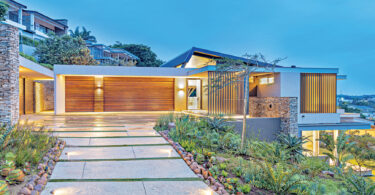By Hasmita Amtha, Project Consultant Anthea Verster, Property Co-ordinator Chantel Spence, Photography Nic Baleta
Situated in an estate, along the banks of Jukskei River, everything about this home reflects its tranquil surroundings.
Initially the home owners considered going for a modern farmhouse look and feel, but during the planning stages this slowly migrated towards a more contemporary design with the main focus on open-plan living, while ensuring maximum utilisation of the space. As the owner puts it: “Our initial input was very little – a five bedroom house, with an open-plan design, big windows, lots of light and a slate roof.”
The architect, Karissa Barnett from Karissa Barnett Design, highlights that the home was designed with the family in mind. “Our client has two small children and they required a home that will cater for their current needs as well as the future needs of a growing family.”
By creating open-plan living areas, this house is ideal for entertaining family and friends. The allowance of a good natural flow from inside the home to an enclosed patio, which leads onto a deck and a pool, was important to the home owners.
One of the family’s favourite spaces is “the covered patio. It is a great relaxation and entertainment area with fantastic views across the estate and Jukskei river. It is surrounded by double-glazed stacking doors, which keeps the area warm during the winter, and cool during the summer”, adds the owner.
Accentuating open-plan living, this space also creates a great feel when the stacking doors are opened, allowing the lounge to form part of the entertainment area.
When it came to the interiors of the home, Amanda Barnett of Karissa Barnett Design was responsible for the soft finishes, as well as offering advice on the harder finishes.
Amanda stayed with clean lines, and a family-friendly design, with solid engineered wooden floors, which are very practical and hard wearing, but at the same time give the home a warm feel.
Amanda mixed modern interior features with a country-style touch, as seen in the modern high-gloss kitchen that was paired with the wooden flooring. This satisfied the home owner’s brief of a modern farmhouse style.
Feeling very privileged and fortunate, the owners are ecstatic about their new home, and advise future home owners who are considering building their dream home to “ensure you have a strong professional team, including your architect and project manager; although they do carry incremental costs, they are worth very penny”.




















Leave a Comment