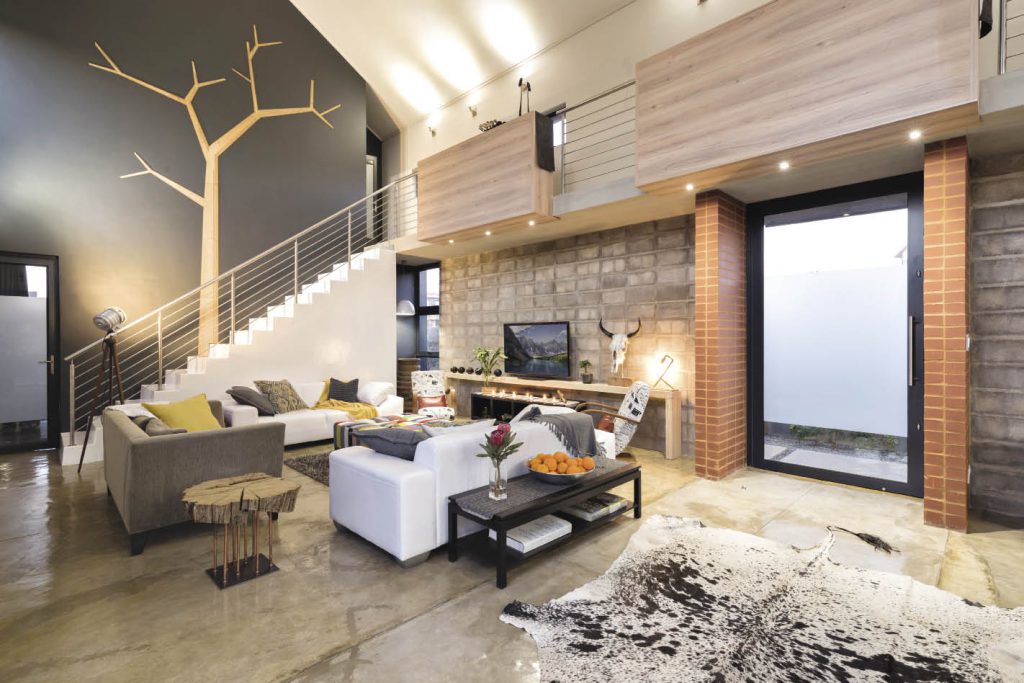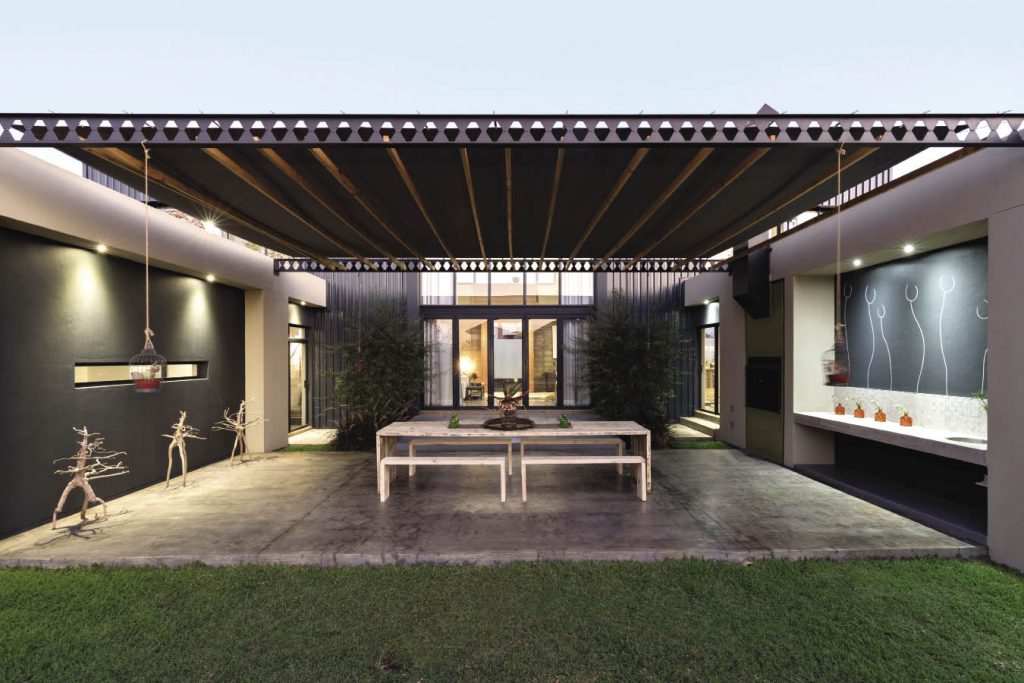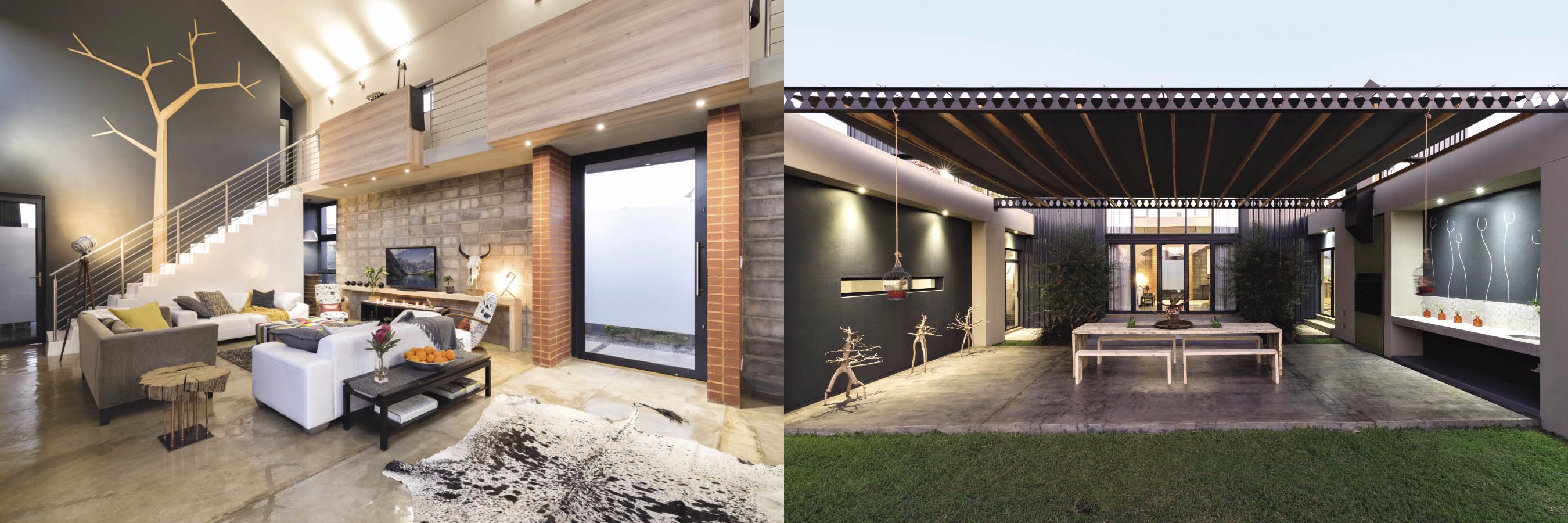By Lisa Witepski, Project Consultant Lorna Ioakim, Photographer Bronwyn Alyson
The fact that the owner is also the architect and interior designer of this Pretoria house explains its very personal feel.
The 350m² four-bedroom, double-volume courtyard home comprises an open-plan lounge, dining area and kitchen, with a separate scullery leading to a double garage. A study is located on the first floor, and leads to an indigenous rooftop garden. The courtyard area invites outdoor entertaining with a patio, built-in braai and raised pool designed to recall a farm dam. This leads to a second, private courtyard planted with olive trees.
The owner, who designed the house and its interiors, explains that the home’s aesthetic was influenced as much by his small-town childhood in Schweizer-Reneke as by the distinctive elements of its location. “My home town was characterised by a vast, open landscape. The farm-style way of life has had a clear impact on my designs,” he says.
To see more of this beautiful home, buy the November issue of SA Home Owner – on shelf now!












Leave a Comment