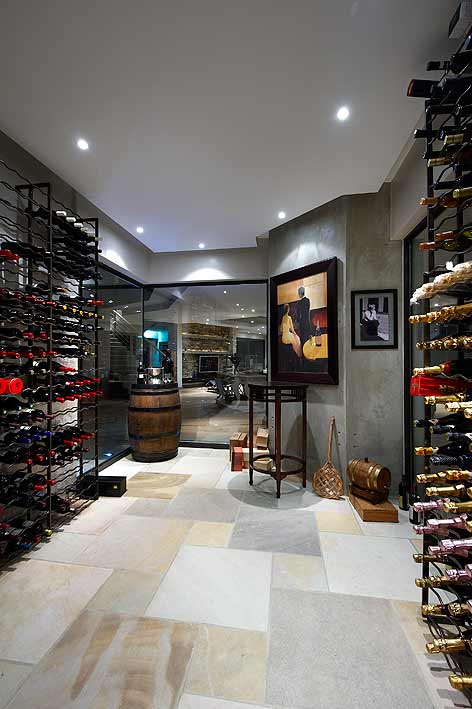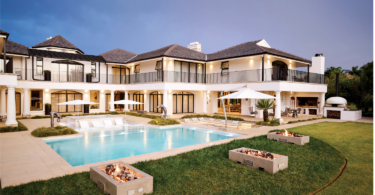By Justine Olivier, Project Consultant Monique Rankine, Property Co-ordinator Jay van der Westhuizen, Photography Nic Baleta
The modern home of today, particularly those found in newer estates, often has its style or design dictated by the estate guidelines. For this home, it wasn’t any different. The home owners, while following the estate guidelines, which stipulate that all structures represent an architectural theme of Highveld vernacular, made their home a distinctive living environment by interpreting the guidelines in their own style, which resulted in a contemporary marriage of a farmhouse and ranch-style home.
Predominantly, ranch-style houses boast low-pitched gable roofs (a triangle formed by a sloping roof), are rectangular, L-shaped or U-shaped in design, have large windows and glass sliding doors opening out towards the patio area, and place a huge emphasis on openness and spaciousness of the interior design.
Embracing this concept to its fullest extent, the home owners ensured that the external structure was the perfect embodiment of this theme, while incorporating their own interior decor into the design allowed their unique personalities to shape the interior style of the home.
The unique shape of this north-facing home takes full advantage of the views, providing the residents with a panoramic view of the surrounds.
Wood, stone, glass and raw concrete were ingeniously incorporated into this home, allowing the residents’ desire for a natural abode to be fulfilled. The inclusion of eco-friendly products such as water underfloor heating, heat pumps and energy-efficient lighting make this home natural in every sense of the word.
“Our garden is 100% indigenous,” explain the owners, “with a small lawn – the rest planted with indigenous grasses and plants, and the large dam means that we irrigate from rainwater most of the year”.
Open-plan in design, the main living space incorporates the kitchen, dining and lounge areas, which are surrounded by floor-to-ceiling windows allowing more light to enter the interior spaces and therefore increasing the feeling of spaciousness.
“Our downstairs living area appeals to us most,” say the owners, “as its open-plan style suits our life and the way we entertain. It’s cosy in winter with the fireplace as a focal point, and in summer it opens up onto the large patio and pool area”.
A stately wine cellar, ingeniously situated adjacent to the kitchen, is brilliantly showcased in glass, adding a sense of elegance to the open-plan design of the public living spaces. The kitchen, generous in its spaciousness, boasts a neutral earthy palette, inducing a relaxed and tranquil ambience.
The main bathroom, in keeping with the style of the main bedroom, takes full advantage of the spacious design. It is equipped with an elegant frameless shower, floating bathtub, a double vanity – which keeps the two basins separate with a convenient lower shelf and keeps it connected as a single unit through the use of an extensive horizontal mirror – and an array of sophisticated yet elegant furniture.
All these elements provide the residents with a space where they can rest their bodies and their souls, and enhance their lifestyle as well.
























Leave a Comment