It’s been 7 months since we started this building adventure and looking back, it sure has been a roller-coaster ride. I’ve really enjoyed sharing my journey with you and hope you’ve enjoyed following the process.
Floors, floors, floors!
So after the flooring fiasco of my last post, we decided to tile over the floor. And we are now the proud owners of a classic black and white tiled floor. It’s not what I originally had my heart set on, but I love it more each day. That’s where being flexible during the building process comes in.
I also think one has to make contingency plans and have a budget for when something big goes wrong. Unfortunately we didn’t plan for the floor and have spent almost 3 times more than what we budgeted for, excluding a few other extras. But so you learn hey. So plan, plan and plan some more!
Blackboard frame
Do you remember back in my first diary when I mentioned the blackboard frame I got? Well I’m pleased to say we have finally put it up. It was pretty easy to apply, except for a bit that tore right near the bottom, but I don’t think it’s too noticeable.
The kitchen
The kitchen is all grey walls, wood cupboards with aluminium inserts, steel under-bar fridges (converted to cupboards) and catering prep tables. We’re going for a Steampunk look in the kitchen; which is very popular in the States and involves a setting where steam power is widely used. It all started during the late 80’s and early 90’s and uses elements of science fiction, fantasy, alternate history and horror.
The library/reading corner
We wanted a floor-to-ceiling bookshelf in the library/reading corner, which is just off the kitchen. This is the perfect area for this type of feature as the ceilings are 6m high. It’s strange to think that the wall behind the shelves used to be the container floor. Confusing, I know! Anyway back to the shelves. As we are both intent on reducing, reusing and recycling we’ve used wooden moulds for concrete stepping stones as the shelf boxes.
In this cosy space you’ll find a gorgeous chair I spotted on our weekend away to Cape Town. I bought it whilst Johan was protesting about how we would get it back home! A friend very generously offered to let it ride shotgun from Cape Town to Joburg on a very scenic tour of South Africa. So our chair is very well travelled, which makes it even more perfect for the reading corner – I’ll definitely be snuggling up in it this winter.
The guest bathroom
We’ve only managed to finish one of the guest bathrooms I mentioned a few posts back. But thought you’d like to see what we used as a base for the basin. We found this little gem ages ago at a second hand store, and as luck would have it, it fitted perfectly into the basin nook. It’s great to be able to add the final touches to these parts of the house; it really feels like the end is in sight.
Once we’re more settled and everything is done, I hope to take you on a tour throughout our home. We’ll keep you posted on our progress.
CONTACT:
Once-upon-a-Time, info@onceuponaparty.co.za.


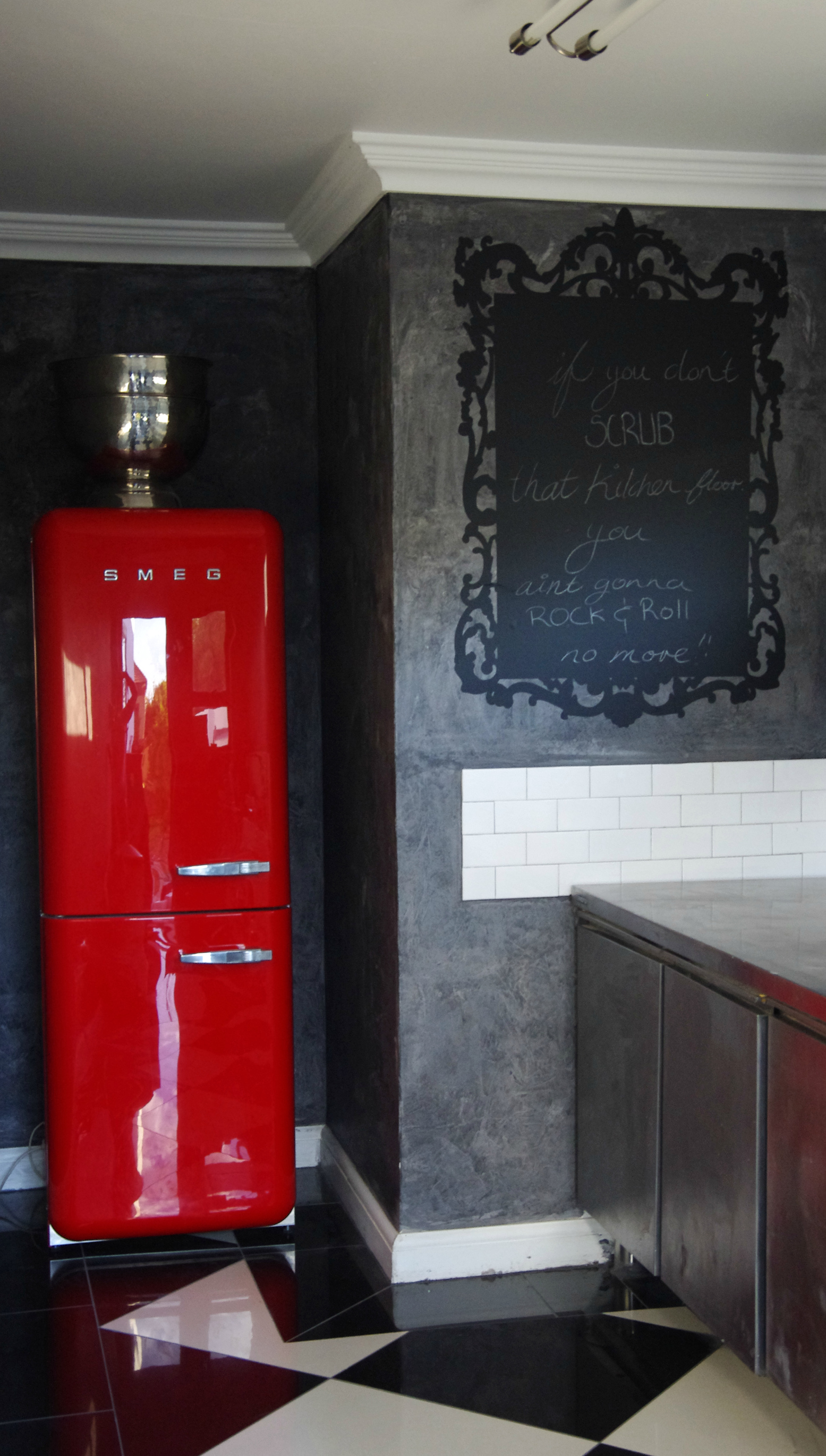






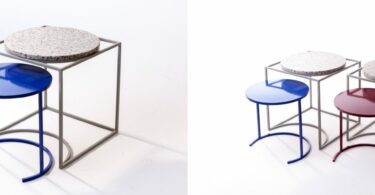
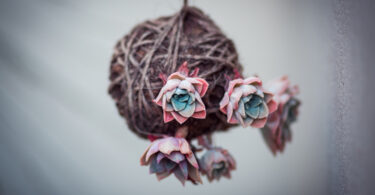
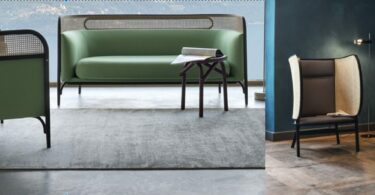
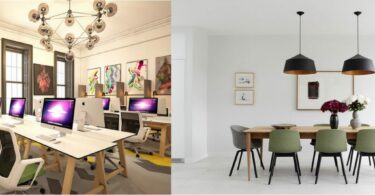
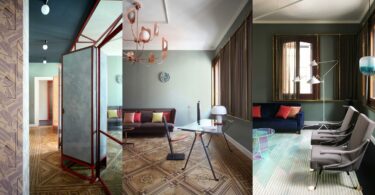
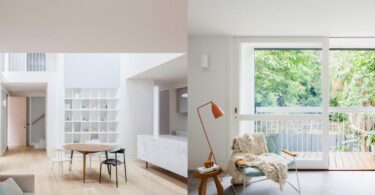
Leave a Comment