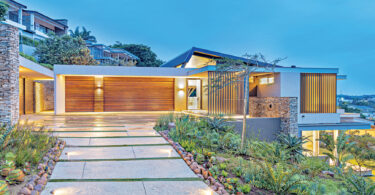By Anna-Marie Smith, Project Consultant Leigh-Ann Pringle, Property Co-ordinator Liz Olbrich, Photography Fiona Barclay-Smith
First impressions of this family home are lasting. It exudes individual character in an exclusive southern suburb estate overlooking the Constantia valley.
The owner says that for him and his family this home was created to provide the basis for a lifestyle of quality and convenience, within a beautiful and tranquil environment. He says this mountain estate provides its residents with many pleasures, including hiking trails in and around the area, or jogging to the nearby gym and coffee shops, as well as cycling down country lanes to forest cycling tracks.
When this family’s new living quarters were in the making, priorities were not only a magnificent location, but also style and elegance, which is where their trusted architect Rory Cameron-Smith offered a solution to their every need. To meet his client’s preference for a contemporary design, says Rory, the architectural plans had to fall within the traditional design manual recommendations of the estate, which include pitched roofs and overhangs. As maximum natural light flow throughout the interior was of top priority, the pitched roof was lifted above the structure to provide window spaces between the roof and walls.
When accessing the property from the main entrance, created from natural stone, the elegant tone reflects a solid railway sleeper door that is supported by aluminium reinforcement and rests inside a tall glass frame. From there, clean symmetrical lines and curves allow complete visual flow to the garden and the Constantiaberg mountains. Acting as a screen, the curved interior wall sets up the division of the living quarters into two upstairs wings surrounded by an abundance of central double volume space that produced a ground floor living area extending outward across a luxury undercover verandah and entertainment patios.
The living areas on both levels are luxurious in space, and furnished in an uncluttered yet fully functional style, and mountain views are visible through the many rectangular window frames just below the roof overhangs. The central position of the open-plan lounge provided the perfect spot for a wooden fireplace, flanked by mahogany adjustable louvres on a hinged system on either side, to maximise the flow of heat in colder months.
The restful outdoor entertainment areas which include a large swimming pool and jetted spa bath are easily accessible through all-round glass stacking doors. This wonderful home that provides the perfect lifestyle, could not suit its charming owners any better.





















Leave a Comment