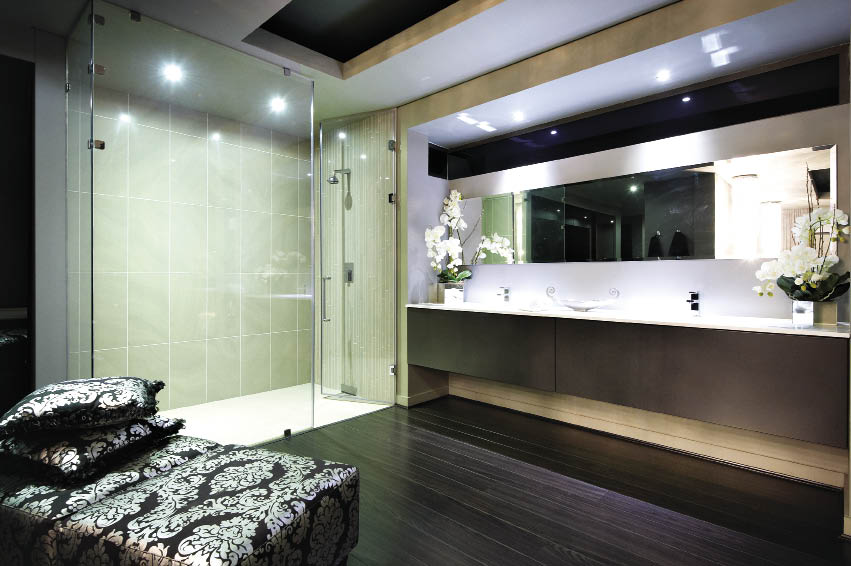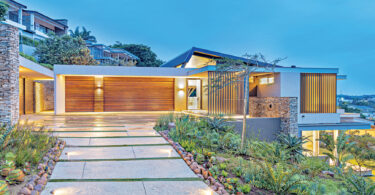By Rami Moorosi, Project Consultant Monique Rankine, Property Coordinator Chantel Spence, Photography Nic Baleta
Built on an exclusive golf estate in Gauteng, this contemporary family home was designed by its residents to be a tranquil sanctuary. The owner explains that her three teenage children where heavily involved in the creation of this dream home – the outcome is a habitat that is as functional as it is aesthetically pleasing.
Keeping in line with the design of the home, which was done by SBE Architects, this dwelling boasts an amazing energy and flow that has been enhanced by a cosy atmosphere. The ingenuity of the architectural design results in a home that is bathed in rays of natural light, so much so that this house feels like a holiday home, even though it is built in the heart of Johannesburg.
One of the most striking features of this home is probably the entertainment area. The focus of this space was designed around the open-plan kitchen, drinks serving area and the covered patio. Also ideal for entertaining is the elegant patio with an eating and seating area, which has been decorated with elegant and exotic furniture.
This area can be enclosed with the aluminium sliding folding doors that enable the owners to have a warm and cosy braai in the cold winter months that can be experienced in this side of Gauteng, specifically where there are water dams close by on this golf course estate.
Another family favourite is the dining room, as this is where everyone comes together to share conversations and enjoy each others company. The area comprises a dining table with a glass top and raw blocks of wood as the base. This has been marvellously contrasted by white tulip-shaped chairs. This space is another great example of the owners’ great taste as the space offers an organic feel that is still modern.
The owner explains that the whole family was involved in decorating the spaces. This included everything from choosing the fabrics to flooring and baths. Architect Suzette Hammer, from SBE Architects, explains that in the case of the “alternative modern en suite bathrooms, great care was given to design bathrooms for future generations. Nothing like this has ever been attempted before with the artistic perfection of the owner and her attention to detail”.
A room that definitely deserves a mention is the indoor home spa area. The spacious room offers relaxation and rejuvenation with a large jetted spa bath. An element of fun has been added with the large bubble chairs and a sophisticated wall mural. Adding to the residents’ lifestyle is the estate that the home is built on. The estate not only offers the family security but space to go for walks, a golf course and the convenience of being in a central location that is close to aneminities.
With large spacious rooms, abundant natural light and modern finishes and decoration, this home was created by its residents and is an expression of who they are. The owner describes it best when she says: “This is not a showroom; we use every room in the house!”
Suzette explains: “It was certainly fun working with this family as they have impeccable taste and only the best is good enough for them and therefore there were no questions in their minds that they chose their architect well.”


















Leave a Comment