Gone are the days where nondescript kitchens hid behind closed doors. Today’s kitchens are more functional and inclusive – geared for cooking, entertaining guests, doing homework or having a quick breakfast. “In some homes the entire dining experience is incorporated into the kitchen design,” says Werner de Klerk, head of design, Kitchenshow.
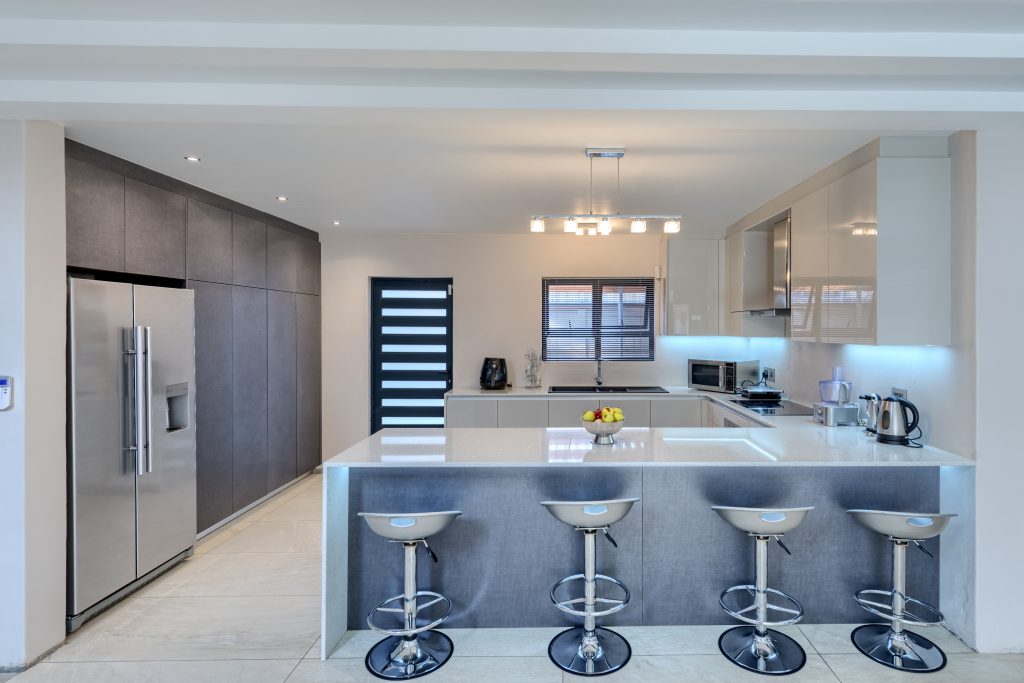
Kitchenshow
Form and function
“The kitchen triangle is a good place to start designing your kitchen and will definitely help with kitchen flow. But planning the layout has become more advanced than that,” says De Klerk.
To ensure ultimate functionality, a well-designed kitchen should include a spacious prep area and enough room for cooking and cleaning. “Ease of access to food from storage areas such as the fridge or a larder should be considered,” explains Raig Russell, managing director of AGA South Africa.
According to Russel, “Ample well-considered storage for both food and cookware and utensils also enhances the aesthetics and makes a kitchen space more pleasurable to use.”
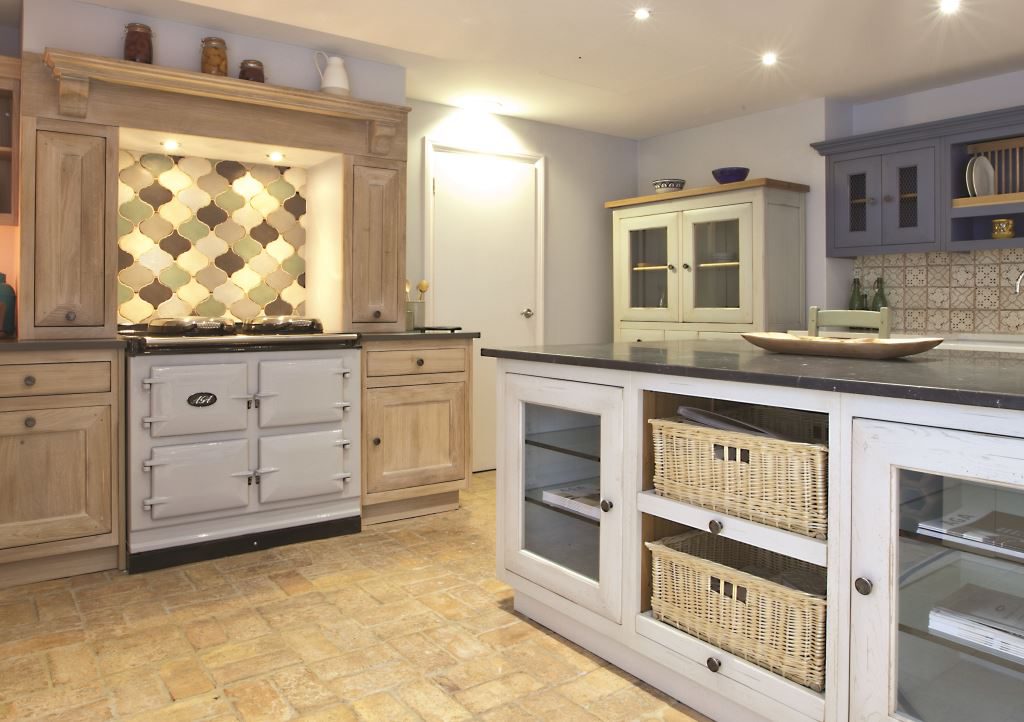
AGA South Africa
Zoning in
The five must-have kitchen zones include:
Preparation: “Preparation surfaces should be close to the cooker to facilitate cooking. And plenty of space in the scullery is helpful,” says Russell.
According to De Klerk, “The prep zone should optimally be between the hob and sink to limit the distance between the hob, sink and bin.” This makes for a more practical cooking experience with less walking around.
Cooking: To save time, keep cooking utensils, pots, pans, condiments and spices close to the hob.
Consumables: “Place food in a central spot where it’s easy to reach,” suggests De Klerk.
Non-consumables: Store your crockery and cooking utensils together. No one wants to waste time when setting the table.
Cleaning: Hygiene in the kitchen is top of mind so keep all cleaning material close to the sink and bin. “Today’s clever under-sink bin designs save a lot of space by keeping all cleaning/waste products in one place,” says De Klerk.
TIP: Each of these zones serves a very important role in the kitchen flow. If not properly laid out, your kitchen can easily become an impractical working space.
Looking good:
In terms of aesthetics, symmetry in design is always appealing. “Avoid a busy kitchen space. Keep it as simple, functional, aesthetic and comfortable as possible,” suggests Russell.
And the hottest layout trends?
“The U-shape is practical, as you have more cabinet and countertop space per square metre,” says De Klerk. The distance between the two legs of the “U” is usually short and makes for easy cooking. The five zones can easily be laid out.
Why it’s cool: The cooking triangle works perfectly in this scenario, which helps with practical workflow.
The island shape is ideal for creating a sense of space. According to De Klerk, “The workflow is more open which means there are more than one exit and entrance into the kitchen, which is perfect for a bigger family.”
Why it’s cool: The island is also multi-functional and can be a cooking zone, prep zone or serving area.
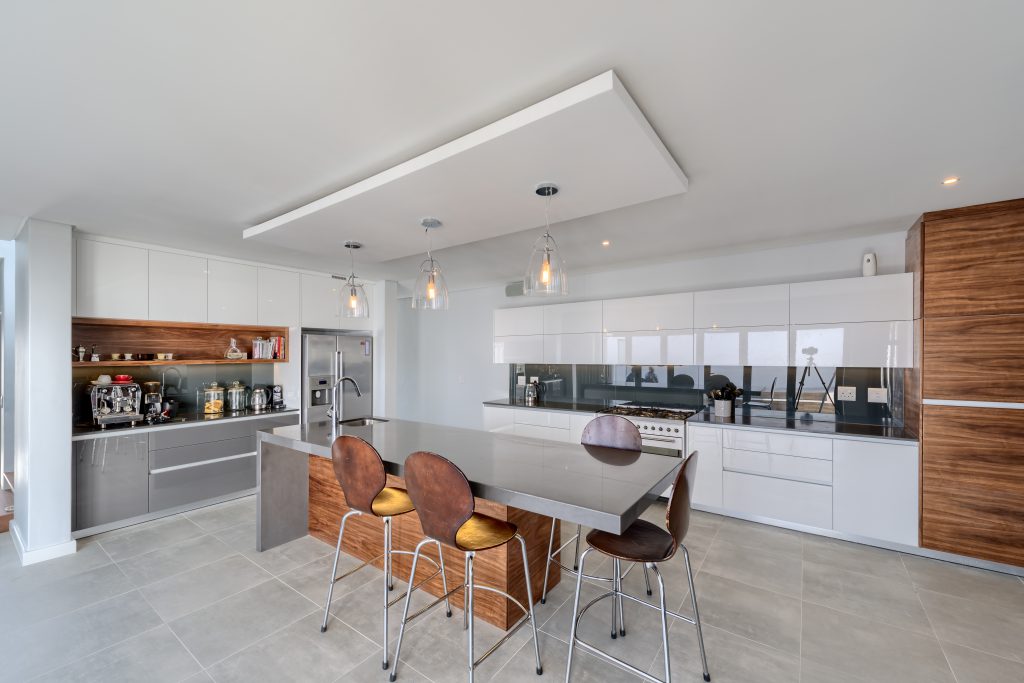
Kitchenshow
Good to know: Andrew Scott of Spotlight Joinery says the biggest challenge of an open-plan design is normally dealing with extraction, as the hob and extraction are located centrally. “There are solutions, such as a ceiling mount, downdraught.”


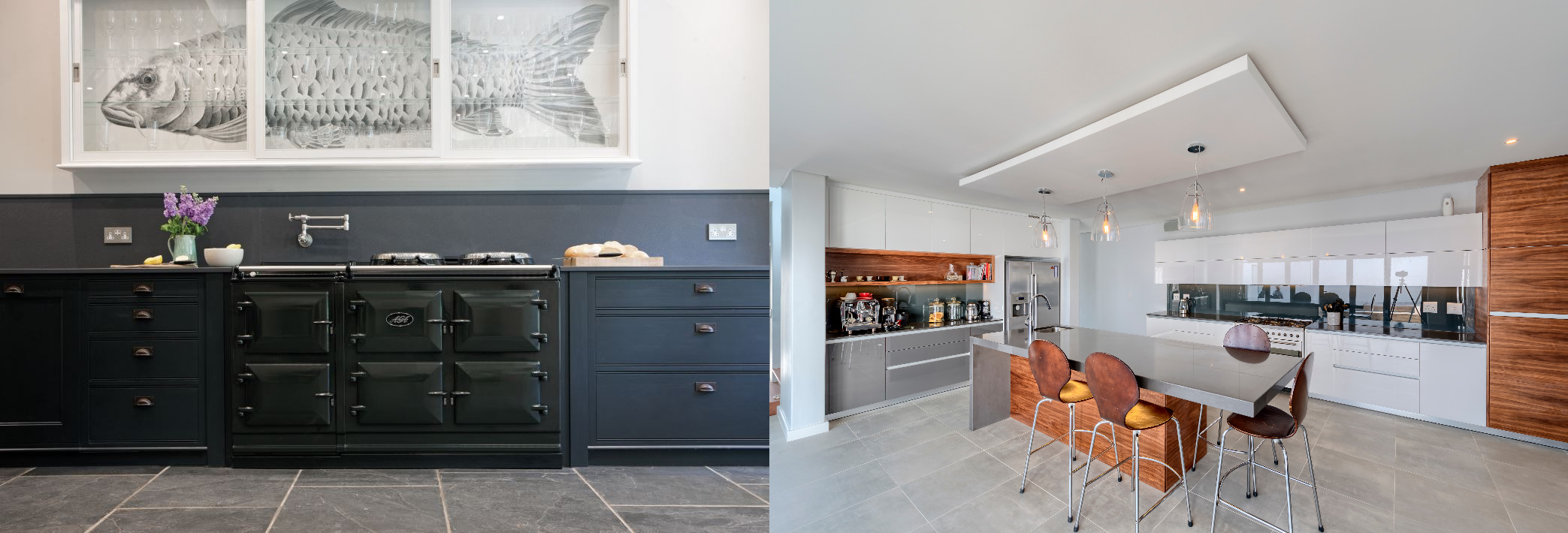



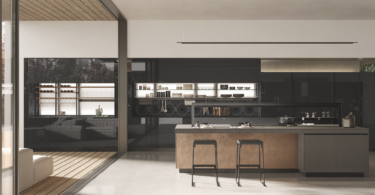
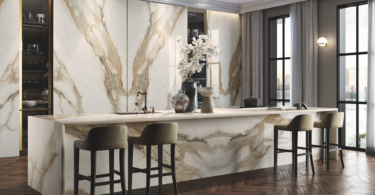
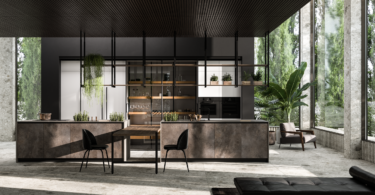
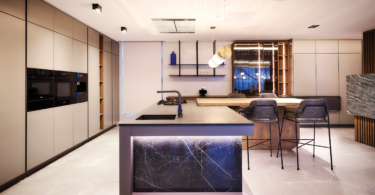
Leave a Comment