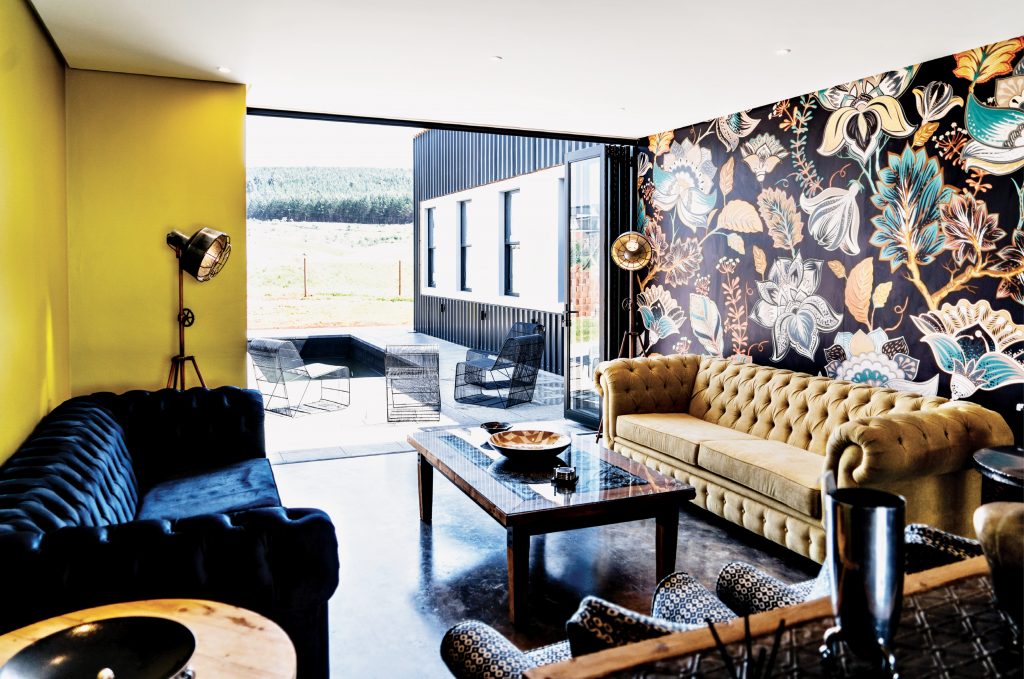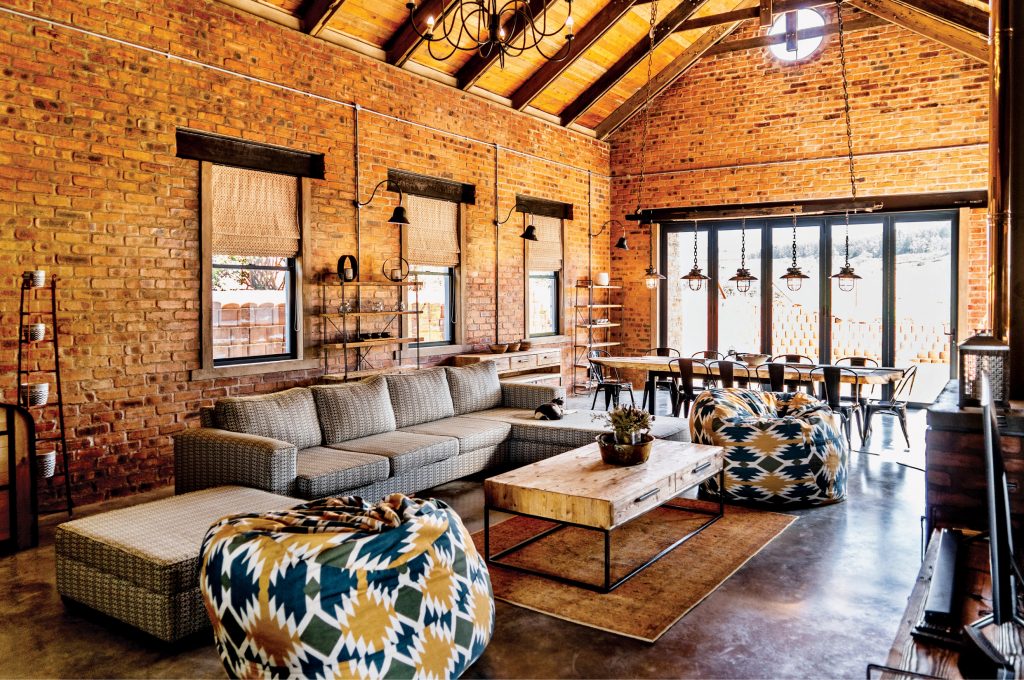By Trisha Harinath, Project Consultant and Property Coordinator Pravitha Roopchand, Photographer Troy Bishop
This home comprises two separate barns that are joined by a flat-roofed section in which the bar and the formal lounge are located. The owner explains that the property is a creative space that has been purpose-built as an entertainer’s dream – a family home with uniquely furnished and handcrafted items that create a feast for the eyes.
“Every aspect of the home has been thought through to create a purpose-built space. The home is expansive and open-plan, and part industrial and part contemporary. “From the outside, the barn wing looks industrial while the design inside is contemporary, and the living barn is the other way around.”
To see more of this beautiful home, buy the March 2021 issue of SA Home Owner – on shelf now!












Leave a Comment