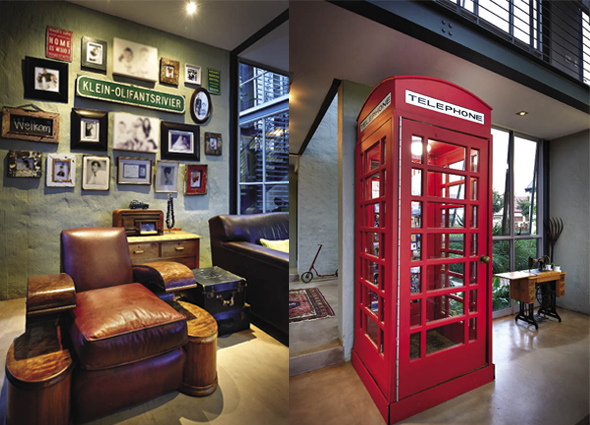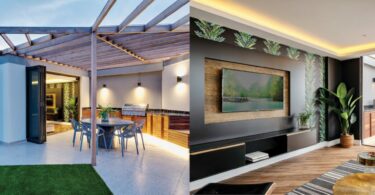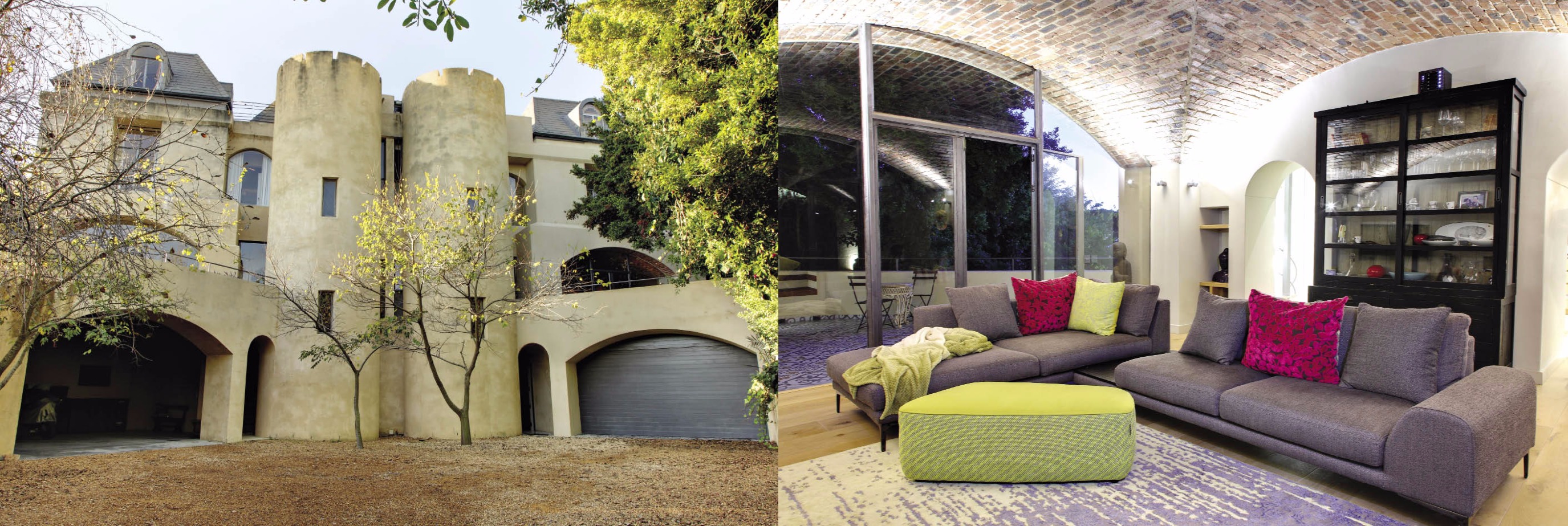By Gavin Emmanuel, Project Consultant Lorna Ioakim, Property Co-ordinator Chantel Spence, Photography Nic Baleta
The beauty of this home can be described on many levels – it offers serenity and tranquillity to its residents. The breathtaking splendour of this unbelievably beautiful and luxurious home is guaranteed to leave a lasting impression on anyone enters it.
The design concept of the house is a modern, steel barn structure with simplistic forms and clean aesthetic lines. Situated in the Southdowns Residential Estate in Irene, which is in proximity to Centurion, the estate has a farm-like character and feel with open green belt areas that are utilised for either agriculture or as grazing by the Irene dairy farm animals – all this and more ensures that the residents of this home enjoy the best of both worlds.
The interior concept of this dwelling was to incorporate simple but honest finishes with quirky focal pieces in order to make one feel relaxed and at home. According to the home owner, the concept was to create a house that would interact with and open up to the garden and external landscaped spaces and surroundings. “The boundaries of the inside and outside are blurred with this design, and it is sometimes difficult to identify where the house stops and where the garden starts,” explains the owner. The residents of this elegant home love the experience of openness and the relaxing atmosphere it creates in the home. Every home owner has his/her favourite room in a house, and for these owners it’s the lounge. The owners designed big, glazed, vertically sliding doors that open up the north facade of the living room and the dining room.
“This is my favourite space in the house, as one can lie on the couch while watching the trees blowing in the wind – it’s fantastic.” In terms of furnishing their home, the owners opted to do the interior design themselves.
The interior is a combination of various and interesting pieces that range from an old telephone booth to a Vespa motorcycle – each piece has a history or tells a story.
“We introduced objects or pieces collected over many years, and to us it evokes emotion. This is what makes this house a home; most home owners will simply follow the latest decor trends and buy from an interior shop and this doesn’t have meaning or sentiment,” explain the owners. The architectural style of the house is divided into two main sections – the main house and the kids’ house, and the two spaces are connected by a glazed entrance foyer. The home was positioned to create a residence that interacts with its surroundings, and the idea was to create internal rooms that would flow out and interact with external landscaped courtyards and areas.
Asked what advice they would give to aspiring home owners, these residents say that people interested in building a home must not create one for everyone and anyone, and then conform to a lifestyle dictated by structure.
“Aspiring home owners must evaluate and understand their own individual lifestyle, and design a structure that would enhance and fit their lifestyles.”
















Leave a Comment