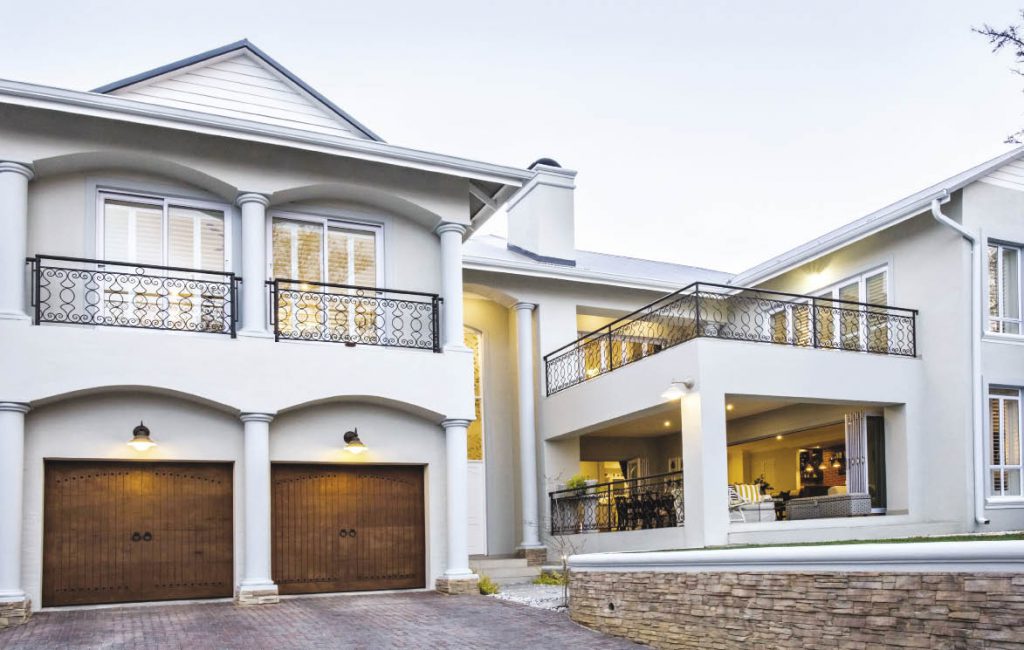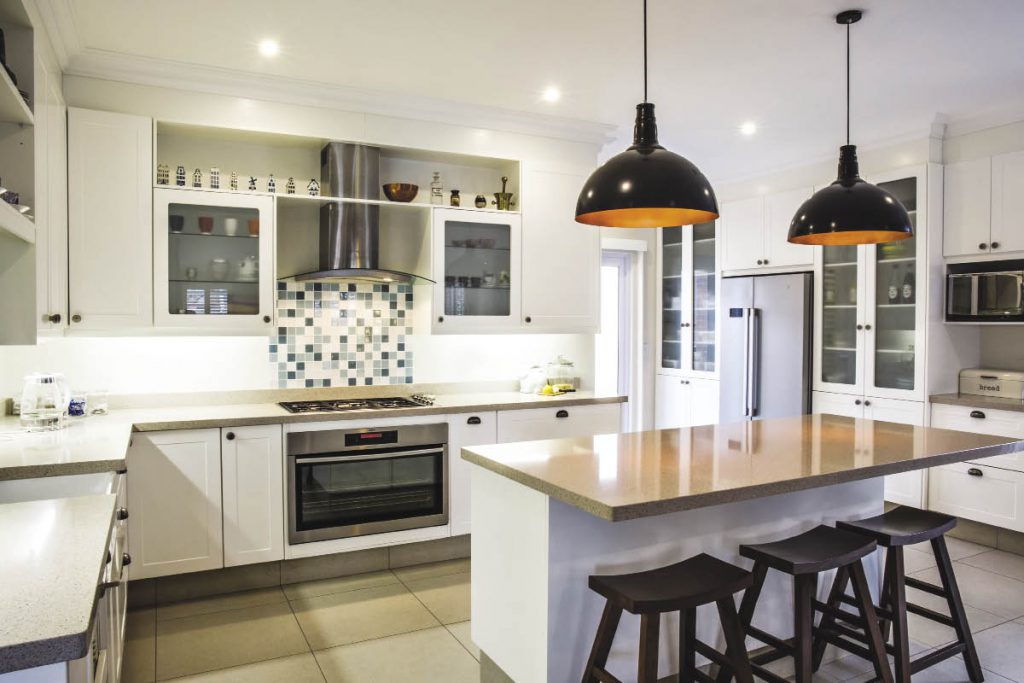By Lisa Witepski, Project Consultant Lorna Ioakim, Photographer Candice Askham
For this property owner, one of the best things about her home is the way various styles have blended in a way that is sometimes unexpected, yet undeniably effective.
She explains that the family subdivided the land on which their original home had been built once it had grown too large for them. Guided by pictures of designs collected over the years, the home owners set to work on a new house, where the single most notable feature is the lack of internal walls. The openness that results is reinforced through the use of exposed rafters in the bedroom and giant windows in the bathrooms, overlooking atriums, which bring the outdoors inside.
This design aptly accommodates the owners’ lifestyle. “Our house is always full of people, but, as much as I love to cook, I don’t like being separated from our guests” – hence the merger of kitchen and lounge to create a communal area ideal for mingling. Large stacking doors leading out ensure that this living area also blends into the garden.
To see more of this beautiful home, buy the November issue of SA Home Owner – on shelf now!












Leave a Comment