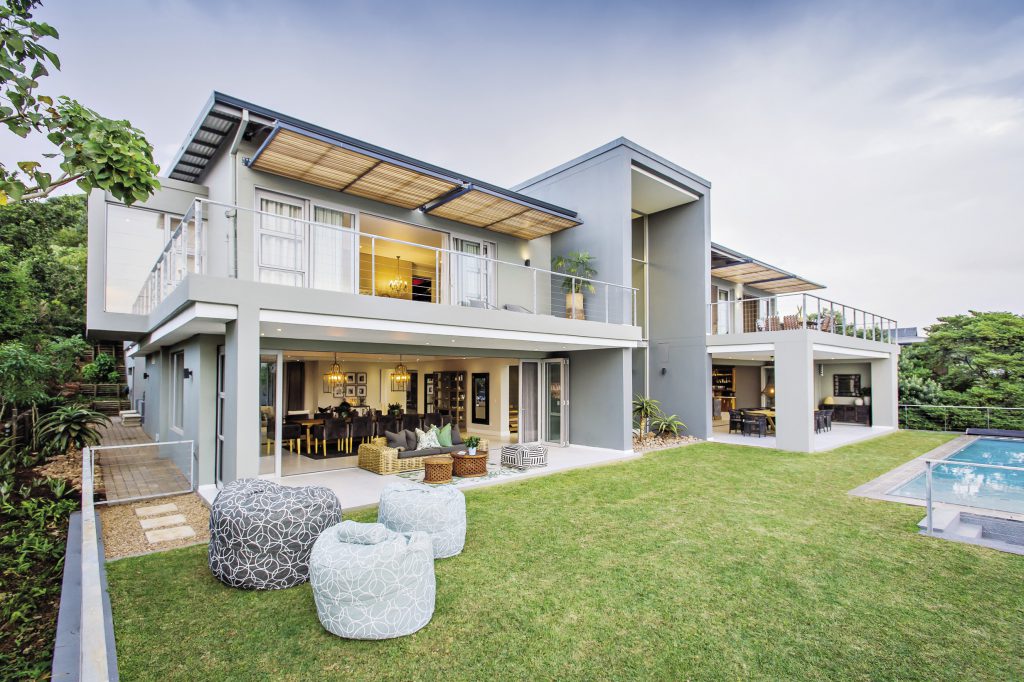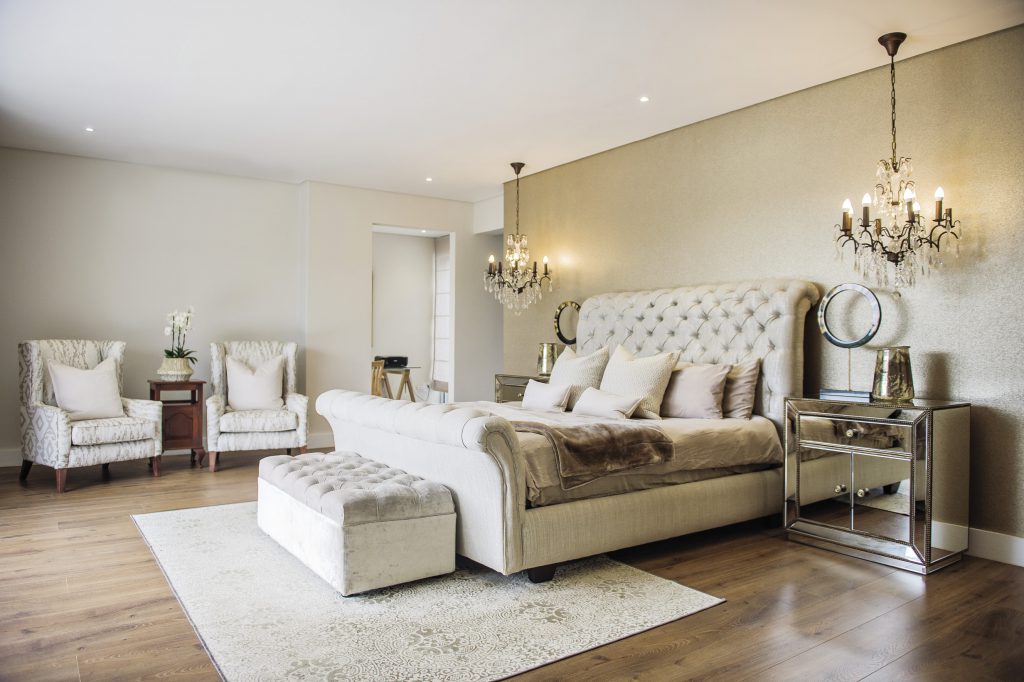By Lisa Witepski, Project Consultant Catherine De Vincenzo, Property Coordinator Judy Fogarty, Photographer Chris Allan
It might be large and roomy, but there is no area in this house that is without purpose. Take the seating areas, for example: yes, there are more than the average, but each has been designed with a specific occasion in mind. There’s the breakfast nook, where leopard print lends a touch of energy and casual flair, which is where the kids eat their meals. Then there is the large formal lounge where the extended family (including loads of aunts, uncles and cousins) gather for holidays and other special moments. The outside area is ideal for lazy weekend braais, while the cellar – with its exquisite heirloom antiques – is the chosen option for intimate suppers.
Lighting is another feature visitors can’t help but notice: from artisanal pendants to chandeliers, they are often positioned as showpieces. In fact, explains the designer, many of the rooms were designed around the lights, rather than the other way around. The formal dining room is a case in point; these lights were designed and made by a crafter on a local farm, and were purchased even before the table (which was, in fact, selected because it created a perfect frame for them). The same is true in the master suite, where the twin chandeliers on either side of the bed create an atmosphere of luxury.
To see more of this beautiful home, buy the August 18 issue of SA Home Owner – on shelf now!












Leave a Comment