By Rami Moorosi, Project Consultant Candice Jin, Property Co-ordinator Chantel Spence, Photography Candice Askham
Built on the Waterfall Country Estate, in Johannesburg, this showhouse encapsulates modern South African living. This is a home where form meets functionality in a tranquil environment, while harmoniously infusing with its natural surroundings.
Architect Nicolas Mallandain, from Axient Architects, explains: “The brief was to come up with a design that first and foremost was functional, one that included all the necessities of what the person who will buy the home would need. Then we could get into designing something a bit more spectacular than the norm.”
The brief came from the client, Sven Iversen from Ivecon Projects, who was also the contractor. Working closely with the client, Nicolas explains that “at all times we needed to make sure that all parts of the design were able to be built and built well. This detailing would be carefully thought out and would once again add to the functionality of the building, not just the aesthetics”.
The brief was to design a four-bedroom home. One of the bedrooms fulfills the needs of a guest suite or study, and all four bedrooms have en suite bathrooms. The home had to have a kitchen, with service areas of a full scullery and pantry. The dining and living room are in an open-plan format, with a lounge that is fully kitted with entertainment features and an enclosed patio entertainment area – all flowing out onto a deck area with a swimming pool. Adding to the appeal of the home is the double garage with dimensions larger than normal and domestic quarters included as well.
During the initial planning phase, Nicolas and Sven looked at examples of eco homes designed in the Arizona desert. These designs looked at passive green systems, which created wonderful and comfortable living spaces. In these designs, what stood out was the incredible attention to movement and light within these spaces, and this is what defined the DNA from which this home was created. This strong basis on which the design was founded clearly shows that each and every square metre has been thought out, eliminating any unnecessary wasted space.
The home is oriented to have all service areas on the south side with close accessibility to the street, which then allows maximum exposure of living areas to the north. The house is basically two rectangular pavilions joined in the middle with an open volume. The eastern rectangular pavilion houses the majority of the living areas and so was stretched out longer to trace the sun’s path through the sky and capture the incredible African sunset to the west.
No contemporary home is complete without energy saving properties – and this home is no exception. Improving energy saving properties are the windows and doors that were supplied by Teva. These are made from highly insulating UPVC and the glass is double-glazed; when both are put together they make for superior energy efficiency.
Other features that make this home eco-friendly include heat pumps, LED lighting controlled through home automation as well as the decking around the pool made from recycled materials and reclaimed timber. The clay stock bricks were sourced from a local brick yard; sand used for building and plastering purposes was sourced from a nearby quarry; and the cement used was also ordered from a nearby manufacturer – all within 50km, therefore reducing the overall carbon footprint even more. Enhancing the contemporary architectural style of the structure are the natural finishes that were used throughout the home.
Blending with the country style of the estate, the dwelling uses natural earth tones and materials with different textures. Natural stone cladding adorns the architectural features around the house, with neatly detailed wooden louvres softening the edges. In the interior, the earth tones follow through and the tiling extends to meet this language.










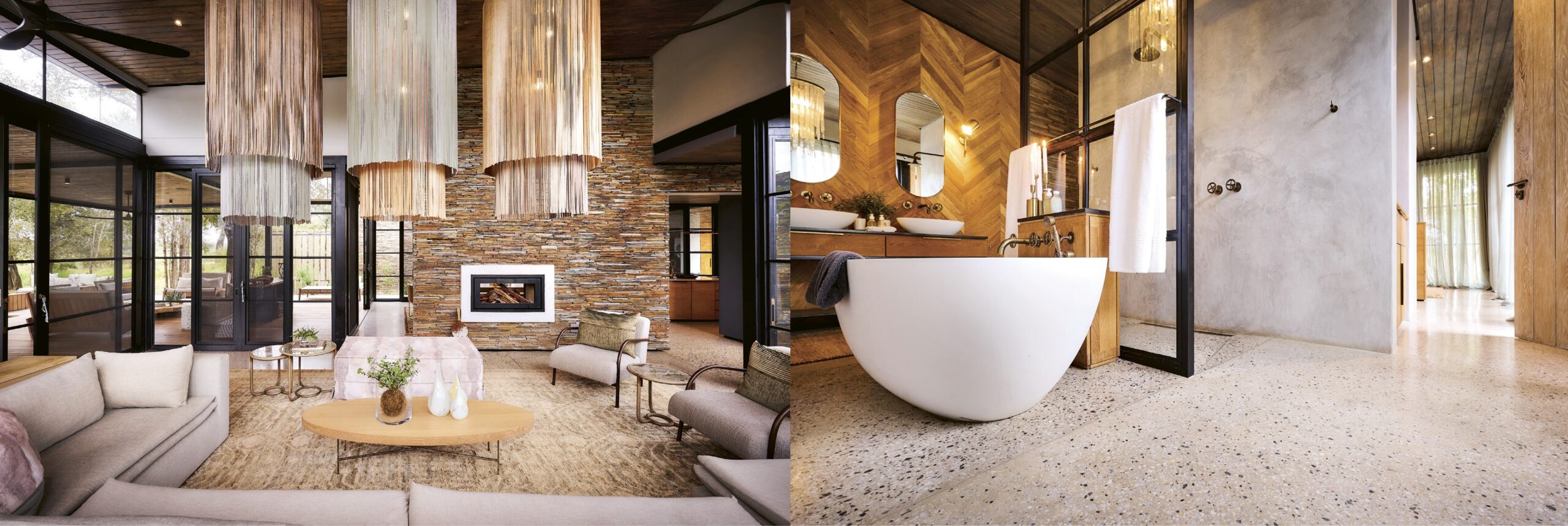
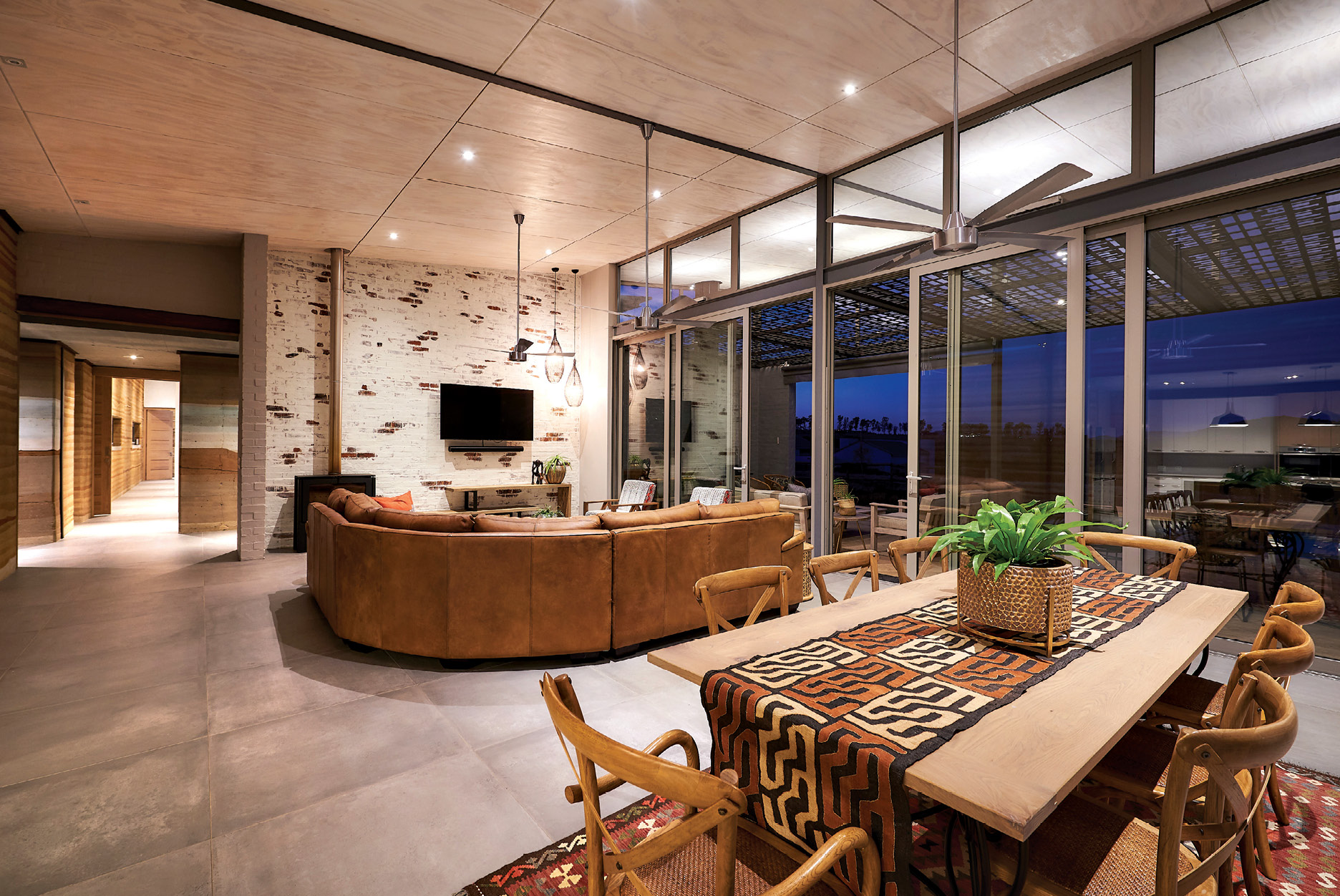
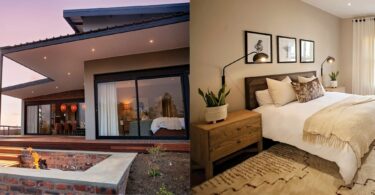
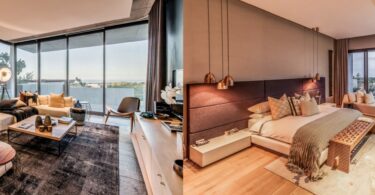
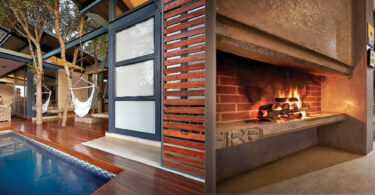
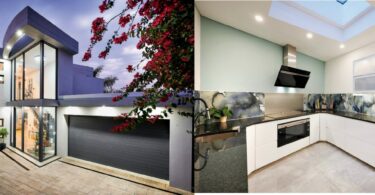
Leave a Comment