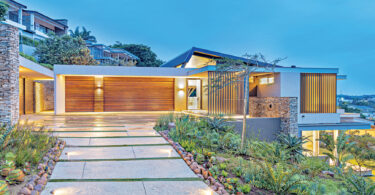By Hasmita Amtha, Project Consultant Monique Lombard, Property Co-ordinator Jay van der Westhuizen, Photography Karl Rogers
Sitting on the hills of Johannesburg, this exquisite Northcliff home has been designed to defy the boundaries of space. Created to look like one house, the home owners wished to have two individual apartments that would complement their lifestyle and relationship.
After having found the ideal site for their dream dwelling, the couple set out to find an architect who would be able to replicate their vision of having a home that in itself would be an artwork. Opting for a modern look that exudes simplicity and sophistication, the couple chose to use glass, light, bold colours and geometric shapes to create a playful and spacious environment that would be ideal for entertaining, as well as a dream to live in. The upper level of the home belongs to the gentleman of the house, with the apartment leading onto the atrium.
This space emits a masculine feel with wooden furnishings, aluminium finishes, and defining and striking colourful walls, making it the perfect bachelor pad.
The lady of the house has her own floor that accommodates her sons, and their lifestyle needs. Her apartment personifies her feminine and glamorous personality traits, with soft shades of silver, the richness of printed fabrics and white linens.
The bathroom is merely an extension of her bedroom with its sunken bath tub that looks out onto the pool and glittering chandelier that drops from a high ceiling.
The house is not just cluttered with furniture and art pieces on the wall, but rather every piece has been chosen to harmonise with a selected spot in the home.
“For two years we browsed for decor pieces, ensured we were selective, and chose furniture that would complement specific areas in the home.
We looked at designing certain furniture pieces, like the dining room table that has a water feature at its centre as well as the couch that replicates the curved roof of the home,” says the owner.
Having the best of both worlds allows this couple to escape to their ‘glass box’, which is secretly positioned in the garden, and sits perfectly in line with their breathtaking view.
The couple often spends mornings together in this space, having breakfast or meeting for a drink in the evenings – this is indeed the ideal sanctuary to escape from the hustle and bustle of the busy city lifestyle.
“I love to entertain, and I enjoy having friends over,” she states. With this in mind, architects Edward Brooks and Michael Magner, from Activate Architects, designed the home to offer freedom of movement. There is easy access to the top of the house, which is used to entertain guests under the stars, as well as freedom to move within the home, between the two definitive floors.
Both kitchens have been created to resemble its user – the kitchen on the lower floor is playful and fun, yet still on par with the contemporary look and feel of the home, with lime-green elements that are offset by the elegance of a chandelier.
When it comes to getting what you want, this home owner suggests: “Be involved in the finest details, even from determining which way the door will open and close, to where a plug should be placed. Do your homework – even if your architect is the best, it’s your home at the end of the day, so make it work for you”.
In all its greatness, this is a home that brings meaning to aesthetic minimalism, a home that is a piece of art and one that reflects the lifestyle of its residents to the T.

















Leave a Comment