I love coming across architects who stretch the imagination and challenge our orthodox way of thinking. And the more I read up on Japanese-based company, mA-style Architects, the more I learn about the reasoning behind their fascinating structures.
As you browse through the wide array of residential buildings you find each home has a name. The ‘Anthill’, the ‘Green Edge’, the ‘Viewfinder’, all of the names relate to what you witness – not just in terms of the façade, but the experience of the house as a whole.
Where privacy and space are sought after in high-density city areas, mA-Style cleverly seek out solutions to fulfil such requirements. As well as addressing these key elements, mA-style focus heavily on your indoor experience. Take the ‘Green Edge’ home as an example. Situated on a small plot within a crowded residential site, the architect created a floating exterior wall to encase the actual home residing within. Set approximately one meter in, the narrow slice of garden is home to elegant planting and landscaping, surrounding this home with greenery and self-made views. From the outside you also experience the fauna with glimpses at the base where the outside wall sits proud from the floor.
These weird and wonderful buildings capture your attention and really make you ponder our conventional living styles. Perhaps we are missing a trick?
Jess from Hector and Bailey
Images via Ma-style.jp









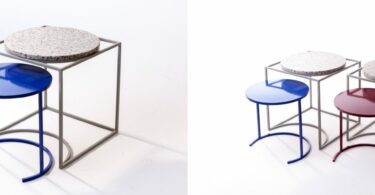

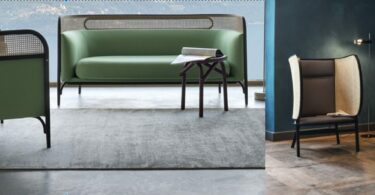
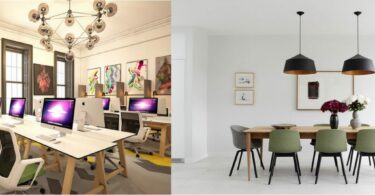
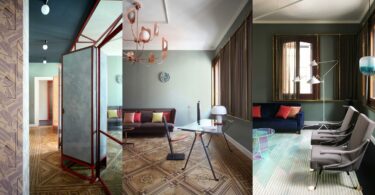
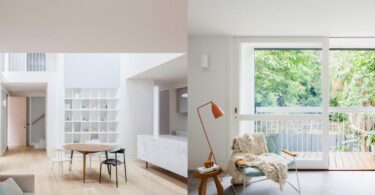
Leave a Comment