By Rami Moorosi, Project Consultant Berty van Staaden, Project Co-ordinator and Stylist Deidre van Wyk, Photography Christoph Hoffmann
Modern, light and airy with a calming effect on the soul – this home is testimony to style combined with comfortable and elegant living. The owner explains that he wanted a “farmhouse style with a more 2012 flair to the house, but you should still be able to remember that this house can just as well be standing somewhere on a farm”.
In terms of the overall design, the brief was to create an easy living, low-key home that would blend with the landscape rather than dominate it. This goal was achieved through using external finishes that take inspiration from and reflect the surrounding environment.
This was done through the careful selection of earthy palettes of browns and soft slate shades enhanced by touches of wood such as the outdoor decking that leads to and frames the swimming pool.
Charlene Stadler of Razz Construction explains that this home was designed “with real South African living in mind”.
This was accomplished by bringing the outdoors indoors as much as possible. A great example of the outdoor-indoor concept is seen in the courtyard that also serves as an extra living space.
The ingenuity of the design structure is how it also provides protection from prevailing winds, allowing the inhabitants to enjoy the outdoors throughout the year.
The light and airy feeling of the interiors was created through the use of large windows and glass that bathe the home with natural light. This is further accentuated by high ceilings with trusses adorned by attractive and contemporary light fittings.
Adding to this is the use of light muted hues that decorate the living spaces. These are complemented by natural colours and finishes such as wood and the facebrick feature wall that adds character to the dining area. The owner explains that the open-plan living, dining and bar areas are his favourites in the house. This comes as no surprise as this open-plan area is as aesthetically pleasing as it is multifunctional.
The beauty of the interior decor lies in its simplicity. The clean and uncluttered lines of the finishes complement the spacious nature of the home without being cold or clinical. A great example of this is the main bedroom that opens up into the bathroom. Decorated with shades of white and cream, this room is calming and soothing. Character is added through the use of different textures from the soft furnishings. With its contemporary decor and finishes, this farm-style home has achieved the perfect balance between style, functionality and comfort – it provides a splendid retreat from the pressures that come with modern living.


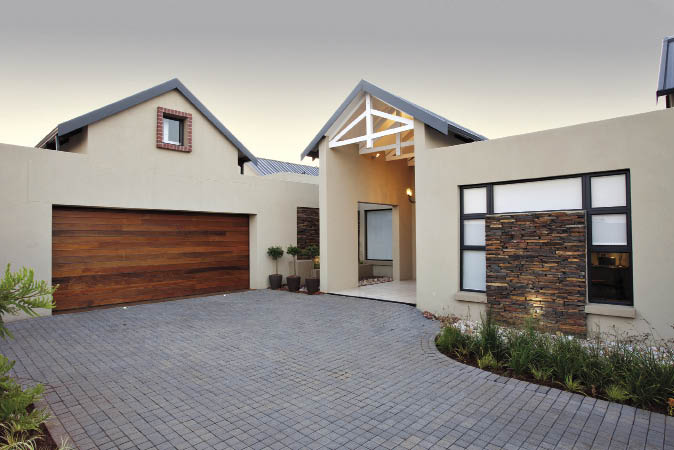








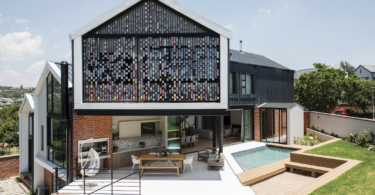

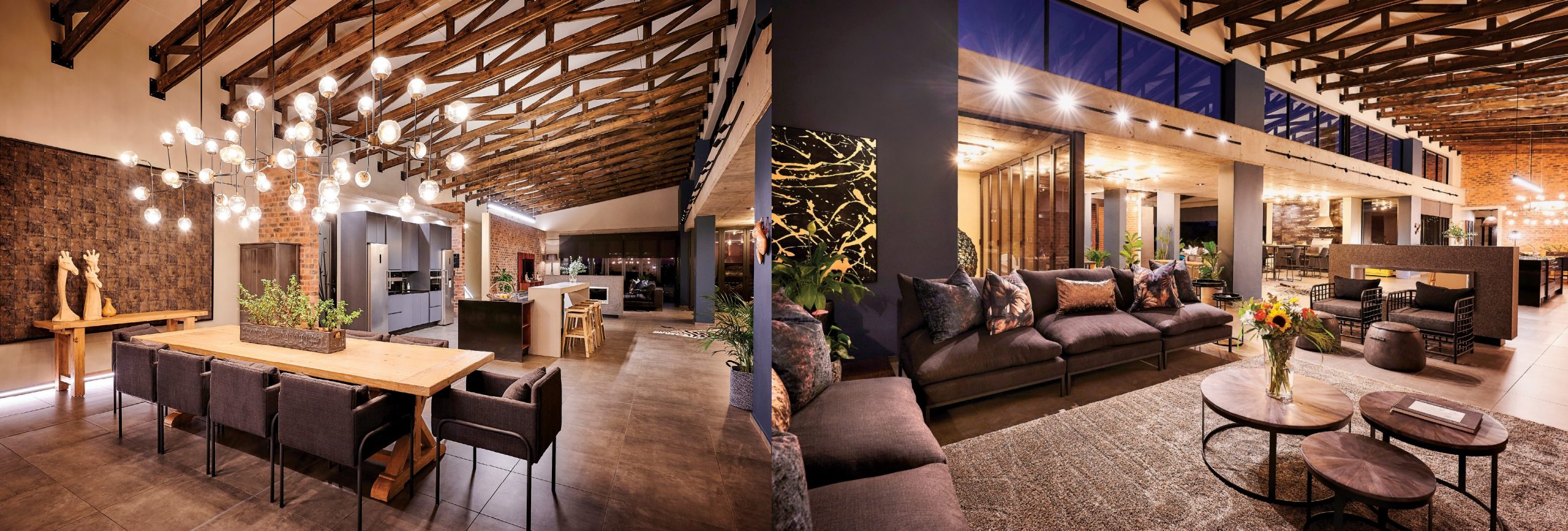

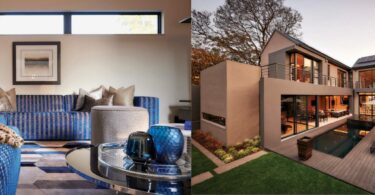
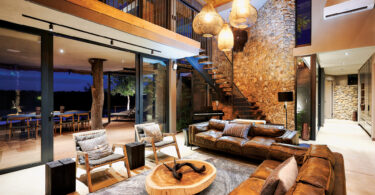
Leave a Comment