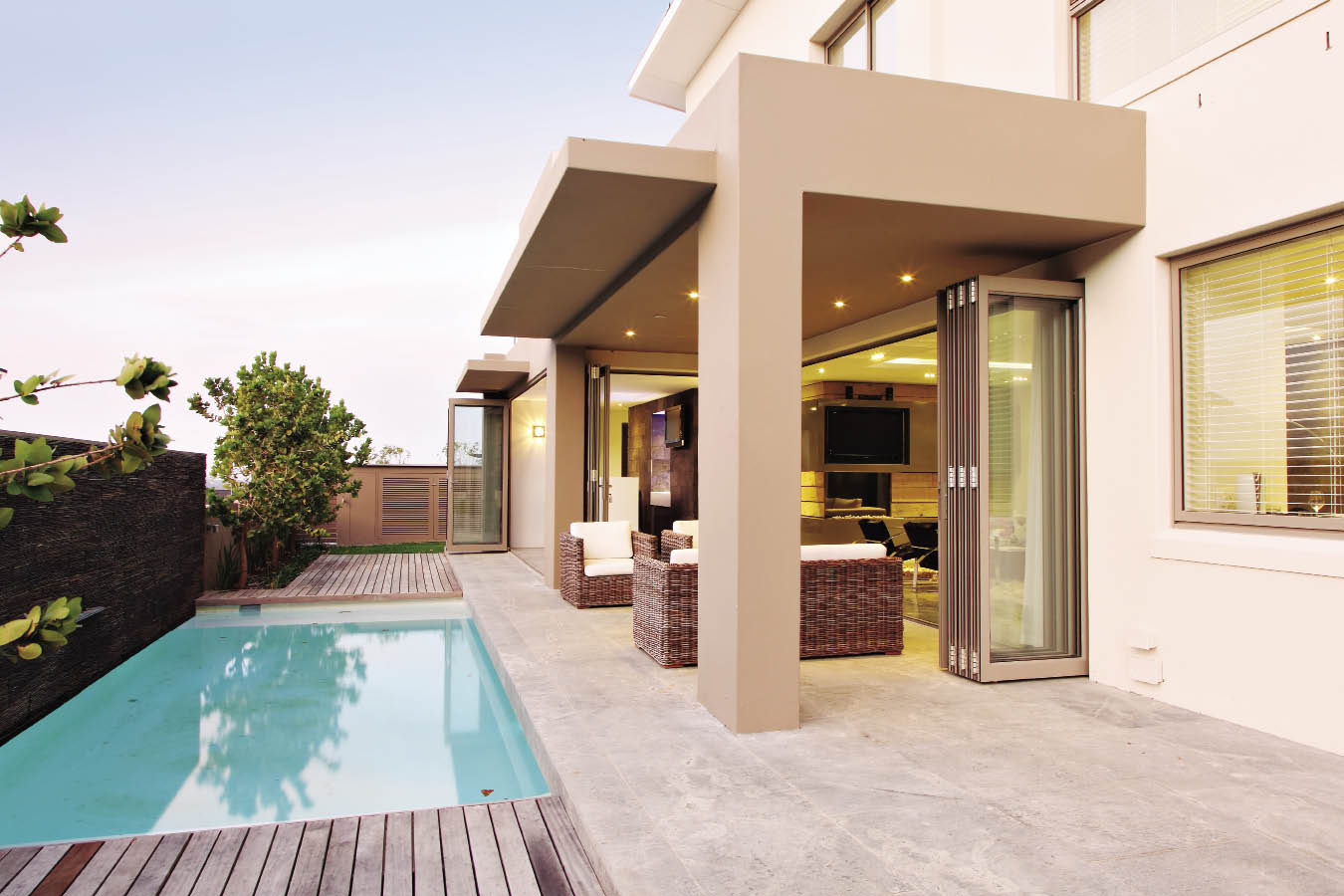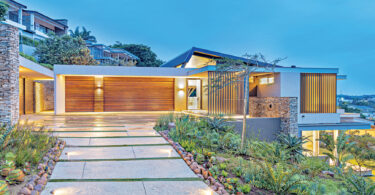By Anna-Marie Smith, Project Consultant Athena Poulos, Photography Fiona Barclay-Smith
This estate home, at the foothills of the Steenberg Mountains, overlooks Westlake across Marina da Gama and False Bay to the one side, and the Constantia valley and vineyards on the other. It offers a tranquil lifestyle suited to busy professionals who also want to live close to nature.
Residents here say the benefits derived from the quality of life in these secure natural surroundings outweighs investment value.
Little conveniences such as dropping in at the estate clubhouse, the Virgin Active gym or any number of restaurants and entertainment facilities just a stone’s throw away, can only add to the quality time young professionals spend with their families.
Lucky residents living here, who are outdoor and golfing enthusiasts, enjoy the privileges of walking across a single road to the nearby Westlake Golf Course, cycling up the road to Steenberg Golf Club, or driving no more than five kilometers to the Clovelly Country Club in Fishhoek.
As a prime eco-estate, well known for its magnificent views and stylish homes, it also has a reputation of being an eco-friendly environment, where thoughtful architectural planning and sustainable landscaping have paved the way for a secure outdoor estate lifestyle.
In designing this functional home, Gisele Vanderstraeten Architect provided maximum utilisation of the space available on a narrow site, where the double-storey four-bedroom home provides a comfort zone during all seasons.
Built in a north-facing position to maximise sun during the cold and wet Cape winter months, the outdoor patio with swimming pool offers shelter against harsh south-easterly conditions in the summer heat.
The functional interior design of this house makes for practical living spaces where glass enclosures can be stacked for optional free flow between the interior and outdoors.
The owners say the open-plan lounge, central to the designer kitchen and dining areas, are all favourite areas where keen chefs and guests convene to enjoy memorable moments. A range of natural elements such as timber and stone finishes, blending with the earthy surroundings has been introduced to both exterior and interior. Beautiful laminate floors installed by Kevin Bates Albert Carpets Flooring make for stylish underfoot comfort, and is suited to all seasons.
The bedrooms and upstairs living areas all enjoy outdoor views, and the bathrooms are positioned to access maximum natural light, complementing the elegant finishes of the custom-designed master bathroom by Crystallite Bathroom Art. This estate home offers it all – function, style and tranquillity.

















Leave a Comment